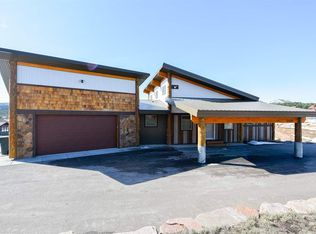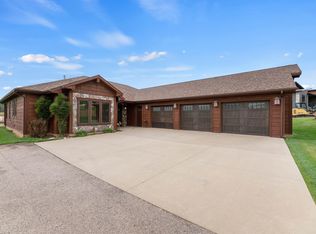Sold for $1,280,000
$1,280,000
12257 Reunion Ridge Rd, Sturgis, SD 57785
6beds
4,410sqft
Site Built
Built in 2021
0.58 Acres Lot
$1,279,300 Zestimate®
$290/sqft
$4,569 Estimated rent
Home value
$1,279,300
Estimated sales range
Not available
$4,569/mo
Zestimate® history
Loading...
Owner options
Explore your selling options
What's special
Listed with Spencer Rossi, Top Shelf Realty, 605-269-1600. Invest in your lifestyle and future here along green #11 in the Apple Springs Development! Built for the golf enthusiast, this home has a 19x19 golf simulator room (don't know of any other homes in the development with this feature) in the walkout basement. Like a hole in one, you will be wowed by the homes' functionality and features! Touches of elegance throughout with undercabinet kitchen lights, gold cabinetry pulls, and white walls as your canvas. This open concept, main level living, features a statement piece, floor to ceiling tiled gas fireplace, herringbone luxury vinyl flooring on the main, a hidden pantry with a pass-through door from the garage making unloading groceries a breeze, and many other details for ease of living. Enjoy mornings and evenings, under the back covered trex deck with a stone gas fireplace for comfort and ambiance, complimenting the fountain pond view with a Black Hills backdrop. So fun to watch other golfers on the course! The large mud room off of the garage is the perfect drop zone. What pictures don't show is the main level AND basement laundry rooms, an office/off the kitchen nook to keep keys/papers etc., a finished garage with sink, heater and floor drain as well as finished storage under the stairs and in the basement! Don't forget the extra paved parking alongside the garage for toys and guests.
Zillow last checked: 8 hours ago
Listing updated: August 18, 2025 at 02:04pm
Listed by:
Spencer B Rossi,
Top Shelf Realty
Bought with:
NON MEMBER
NON-MEMBER OFFICE
Source: Mount Rushmore Area AOR,MLS#: 84658
Facts & features
Interior
Bedrooms & bathrooms
- Bedrooms: 6
- Bathrooms: 4
- Full bathrooms: 4
Primary bedroom
- Description: Spacious w/ Dual Closets
- Level: Main
- Area: 360
- Dimensions: 24 x 15
Bedroom 2
- Level: Main
- Area: 330
- Dimensions: 22 x 15
Bedroom 3
- Description: Spacious Bedroom
- Level: Basement
- Area: 210
- Dimensions: 15 x 14
Bedroom 4
- Level: Basement
- Area: 196
- Dimensions: 14 x 14
Dining room
- Description: Open Concept
- Level: Main
- Area: 210
- Dimensions: 14 x 15
Family room
- Description: Almost 12 ft Ceilings
Kitchen
- Description: Great Flow
- Level: Main
- Dimensions: 21 x 20
Living room
- Description: Tons of Natural Light
- Level: Main
- Area: 594
- Dimensions: 27 x 22
Heating
- Natural Gas, Forced Air
Cooling
- Refrig. C/Air
Appliances
- Included: Dishwasher, Disposal, Refrigerator, Gas Range Oven, Microwave, Range Hood, Washer, Dryer, Double Oven, Freezer
- Laundry: Main Level, Lower Level
Features
- Wet Bar, Vaulted Ceiling(s), Walk-In Closet(s), Ceiling Fan(s), Game Room, Mud Room
- Flooring: Carpet, Tile, Vinyl
- Windows: Double Pane Windows, Window Coverings
- Basement: Full,Walk-Out Access
- Number of fireplaces: 2
- Fireplace features: Two, Gas Log
Interior area
- Total structure area: 4,410
- Total interior livable area: 4,410 sqft
Property
Parking
- Total spaces: 3
- Parking features: Three Car, Attached, Garage Door Opener
- Attached garage spaces: 3
Features
- Patio & porch: Porch Covered, Covered Patio, Covered Deck
Lot
- Size: 0.58 Acres
- Features: On Golf Course, Views, Lawn
Details
- Parcel number: 180100040003000
- Zoning description: Lawrence County Zoning: Suburban Residential
Construction
Type & style
- Home type: SingleFamily
- Architectural style: Ranch
- Property subtype: Site Built
Materials
- Frame
- Roof: Metal
Condition
- Year built: 2021
Community & neighborhood
Location
- Region: Sturgis
- Subdivision: Apple Springs
Other
Other facts
- Listing terms: Cash,New Loan
- Road surface type: Paved
Price history
| Date | Event | Price |
|---|---|---|
| 7/25/2025 | Sold | $1,280,000-5.8%$290/sqft |
Source: | ||
| 6/25/2025 | Price change | $1,359,000-4.9%$308/sqft |
Source: | ||
| 5/30/2025 | Listed for sale | $1,429,000$324/sqft |
Source: | ||
Public tax history
| Year | Property taxes | Tax assessment |
|---|---|---|
| 2025 | $8,829 +1.9% | $964,010 +5% |
| 2024 | $8,668 +270.9% | $917,680 +9.4% |
| 2023 | $2,337 +75.3% | $838,830 +30.4% |
Find assessor info on the county website
Neighborhood: Boulder Canyon
Nearby schools
GreatSchools rating
- 6/10Sturgis Elementary - 03Grades: K-4Distance: 4 mi
- 5/10Williams Middle School - 02Grades: 5-8Distance: 4.2 mi
- 7/10Brown High School - 01Grades: 9-12Distance: 6.6 mi
Get pre-qualified for a loan
At Zillow Home Loans, we can pre-qualify you in as little as 5 minutes with no impact to your credit score.An equal housing lender. NMLS #10287.

