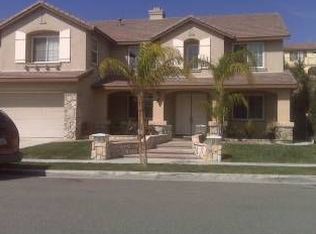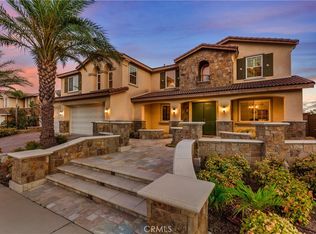HUGE PRICE REDUCTION. PRICED TO SELL. This sophisticated single-story beauty offers modern elegance with 2,954 square feet of luxurious living space upgraded w/ finest materials & utmost detail. Expansive, private courtyard w/ appealing flagstones welcomes you to this treasure highlighted by gorgeous double glass entry doors. Upon entrance, you are greeted by glistering marbled flooring at entryway, hallways & kitchen. An open floor plan w/ arched entrances to a sizable formal dining room & living room. Home also offers a bonus room and currently, 4th bedroom is being used as an office with pre-made closet space. Chefs dream kitchen & family room offers a perfect dining & entertaining alfresco w/ granite countertop, Roman sandstone backsplash, granite breakfast counter, dual oven, walk-in pantry, & an abundance of maple wood cabinetry. Retire into your grand master suite w/ walk-in closet, a romantic master bathroom w/ tiled flooring, granite shower room, a deep Jacuzzi tub w/ granite decor, & dual granite vanities. Large backyard evokes tranquility & serenity w/ surrounding mature trees providing ultimate privacy & bountiful spaces. The windows are tinted for energy efficiency & privacy and numerous track lighting fixtures provides beautiful exterior lighting at night. Also located in the distinguished Etiwanda school district assigned to John L. Golden Elem. , Day Creek Intermed, & Los Osos HS. This home is a true entertainers delight w/ pride of ownership located in a quiet cul-de-sac. Don't miss out on this treasure!
This property is off market, which means it's not currently listed for sale or rent on Zillow. This may be different from what's available on other websites or public sources.

