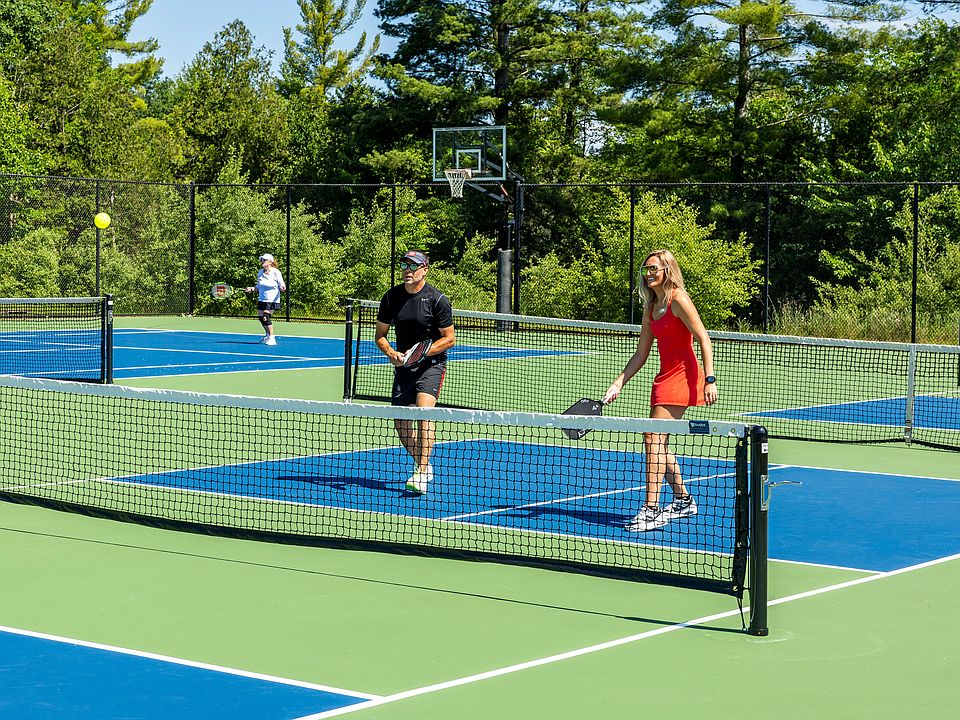Spacious open, airy floor plan, gourmet kitchen, Gorgeous wooded lot. Located in the prestigious community of Tullymore. Mike Miller construction. Granite countertops. Private wooded back yard and beautifully landscaped front. Maintenance free! No lawn mowing or snow shoveling! ** Initiation fee waived to be a member of the Tullymore Golf Resort**
Active
Special offer
$519,900
12258 Tullymore Dr, Stanwood, MI 49346
2beds
1,836sqft
Est.:
Condominium
Built in 2024
-- sqft lot
$-- Zestimate®
$283/sqft
$387/mo HOA
What's special
Gorgeous wooded lotBeautifully landscaped frontGranite countertopsGourmet kitchen
- 600 days |
- 217 |
- 3 |
Zillow last checked: 8 hours ago
Listing updated: October 08, 2025 at 09:48am
Listed by:
Chip Issette 231-629-2683,
Century 21 White House Realty
Joann Ministrelli 248-227-1175,
Carlson Premier Realty
Source: MichRIC,MLS#: 24017881
Travel times
Facts & features
Interior
Bedrooms & bathrooms
- Bedrooms: 2
- Bathrooms: 3
- Full bathrooms: 2
- 1/2 bathrooms: 1
- Main level bedrooms: 2
Primary bedroom
- Level: Main
- Area: 225.76
- Dimensions: 16.60 x 13.60
Bedroom 2
- Level: Main
- Area: 165
- Dimensions: 15.00 x 11.00
Primary bathroom
- Level: Main
- Area: 144.48
- Dimensions: 16.80 x 8.60
Bathroom 2
- Level: Main
- Area: 41.16
- Dimensions: 8.40 x 4.90
Bathroom 3
- Level: Main
- Area: 86
- Dimensions: 10.00 x 8.60
Dining area
- Level: Main
- Area: 143
- Dimensions: 13.00 x 11.00
Kitchen
- Level: Main
- Area: 198
- Dimensions: 18.00 x 11.00
Laundry
- Level: Main
- Area: 48
- Dimensions: 8.00 x 6.00
Living room
- Level: Main
- Area: 292.16
- Dimensions: 17.60 x 16.60
Heating
- Forced Air
Cooling
- Central Air
Appliances
- Included: Disposal
- Laundry: Gas Dryer Hookup, Laundry Room, Washer Hookup
Features
- Center Island, Pantry
- Flooring: Carpet, Tile, Wood
- Windows: Insulated Windows
- Basement: Walk-Out Access
- Number of fireplaces: 1
- Fireplace features: Living Room
Interior area
- Total structure area: 1,836
- Total interior livable area: 1,836 sqft
- Finished area below ground: 0
Property
Parking
- Total spaces: 2
- Parking features: Attached, Garage Door Opener
- Garage spaces: 2
Features
- Stories: 1
Lot
- Size: 3,484.8 Square Feet
- Dimensions: 50 x 250
- Features: Level, Wooded, Golf Community, Ground Cover, Shrubs/Hedges
Details
- Parcel number: 5410 052 012 023
Construction
Type & style
- Home type: Condo
- Architectural style: Contemporary
- Property subtype: Condominium
Materials
- HardiPlank Type, Stone
- Roof: Composition
Condition
- New Construction
- New construction: Yes
- Year built: 2024
Details
- Builder name: Ministrelli Builders
- Warranty included: Yes
Utilities & green energy
- Sewer: Septic Tank
- Water: Private
- Utilities for property: Phone Connected, Natural Gas Connected, Cable Connected
Community & HOA
Community
- Features: Golf
- Subdivision: The Villages at Tullymore
HOA
- Has HOA: Yes
- Amenities included: Trail(s)
- Services included: Water, Trash, Snow Removal, Maintenance Grounds
- HOA fee: $1,161 quarterly
- HOA phone: 231-972-4837
Location
- Region: Stanwood
Financial & listing details
- Price per square foot: $283/sqft
- Tax assessed value: $100
- Annual tax amount: $1,632
- Date on market: 4/16/2024
- Listing terms: Cash,FHA,VA Loan,Conventional
About the community
PlaygroundTennisGolfCourseLake+ 1 more
The Villages at Tullymore are the ideal destination for families, retirees and anyone dreaming of a resort lifestyle.
Enjoy a home with access to luxury amenities combined with the slow-paced lifestyle of a northern retreat.

11969 Tullymore Dr,, Stanwood, MI 49346
Waived Deposit for Member to Tullymore Golf Resort
Initiation fee for Tullymore Golf Resort membership waived with the purchase of a new home!**See website for detailsSource: Ministrelli Builders
