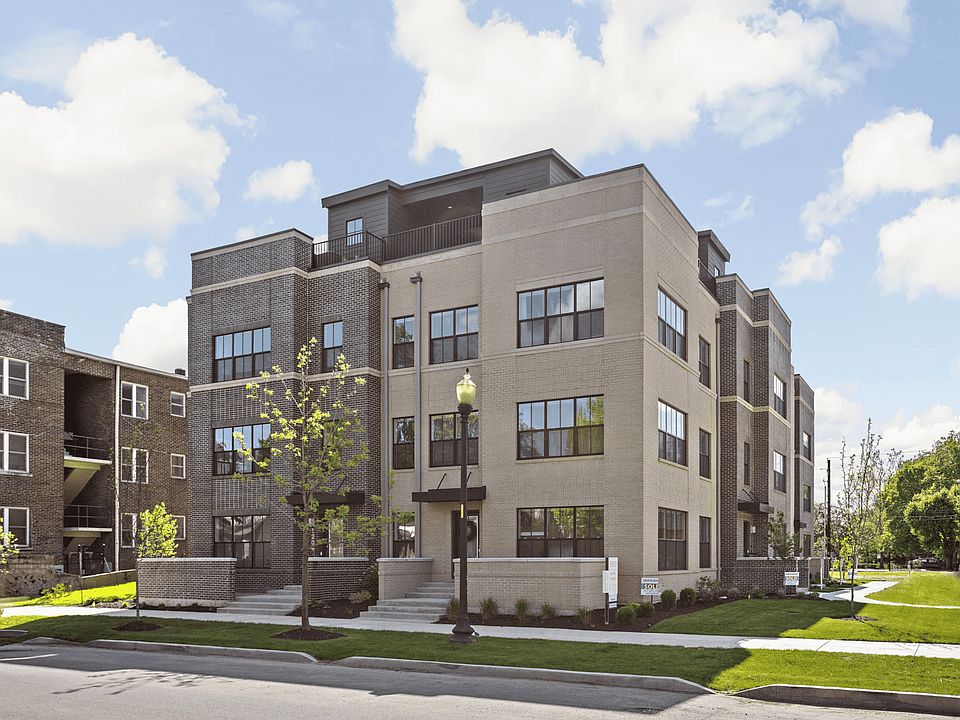This unit is under construction - all photos are of a similar floor plan. The Chatham floor plan at 1226 Alabama St. offers spacious, modern living across 2,329 sq ft in the heart of the Old Northside. The first floor includes a versatile flex space, perfect for a home office, gym, or extra lounge area, along with a powder bath and attached two-car garage. On the second floor, the open-concept layout connects a designer kitchen with an island to bright living and dining areas, and an office nook with barn door for privacy, complemented by a powder room-ideal for everyday living and entertaining. The third floor provides a private retreat with three bedrooms, including a well-appointed owner's suite, two additional bedrooms, a second full bath, and a conveniently located laundry closet. The home is completed by a fourth-floor rooftop terrace, creating an excellent space for gatherings or unwinding while taking in the city skyline.
New construction
$712,000
1226 Alabama St, Indianapolis, IN 46202
3beds
2,329sqft
Townhouse
Built in 2025
-- sqft lot
$-- Zestimate®
$306/sqft
$-- HOA
Under construction (available February 2026)
Currently being built and ready to move in soon. Reserve today by contacting the builder.
What's special
Spacious modern livingRooftop terraceOffice nookCity skylineVersatile flex spaceOpen-concept layoutDesigner kitchen
Call: (463) 220-4315
- 361 days |
- 82 |
- 5 |
Zillow last checked: November 25, 2025 at 09:35am
Listing updated: November 25, 2025 at 09:35am
Listed by:
Onyx+East
Source: Onyx + East
Travel times
Schedule tour
Select your preferred tour type — either in-person or real-time video tour — then discuss available options with the builder representative you're connected with.
Facts & features
Interior
Bedrooms & bathrooms
- Bedrooms: 3
- Bathrooms: 4
- Full bathrooms: 2
- 1/2 bathrooms: 2
Interior area
- Total interior livable area: 2,329 sqft
Property
Parking
- Total spaces: 2
- Parking features: Garage
- Garage spaces: 2
Features
- Levels: 4.0
- Stories: 4
Details
- Parcel number: 490636157032011101
Construction
Type & style
- Home type: Townhouse
- Property subtype: Townhouse
Condition
- New Construction,Under Construction
- New construction: Yes
- Year built: 2025
Details
- Builder name: Onyx+East
Community & HOA
Community
- Subdivision: Nouveau
Location
- Region: Indianapolis
Financial & listing details
- Price per square foot: $306/sqft
- Tax assessed value: $42,400
- Annual tax amount: $1,176
- Date on market: 12/14/2024
About the community
PlaygroundViews
Nouveau is quiet and peaceful-yet close to everything you love about downtown living. Bottleworks, the Murat Theater, and all of Massachusetts Avenue are a few short blocks away.
Source: Onyx + East

