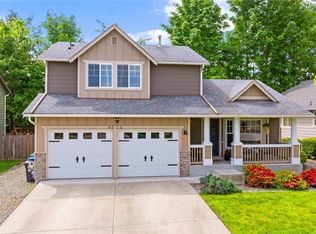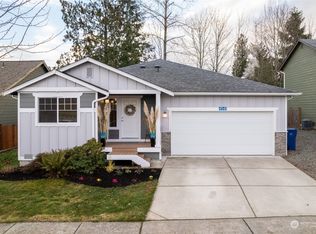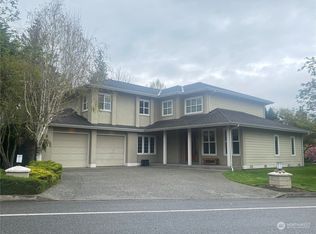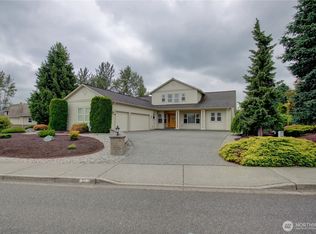Stunning contemporary home with an amazing two-story foyer that provides the ‘wow’ factor upon entry. This home has it all, formal dining and eat-in space in the kitchen, fabulous floors; even the conveniently appointed kitchen has a view. Glass blocks in the owner’s primary suite bath; enhances the beauty and enjoyment yet allows for privacy. The owner’s suite bath also offers a jetted tub, separate shower, dual sink vanity with plenty of counter space and storage. Moving into the suite there is also a walk-in closet, a sliding door to the covered patio, plush carpet, and a truly remarkable high ceiling. Both the living and family room feature a natural gas fireplace with an elegant mantel and large windows to take in the territorial view.
This property is off market, which means it's not currently listed for sale or rent on Zillow. This may be different from what's available on other websites or public sources.




