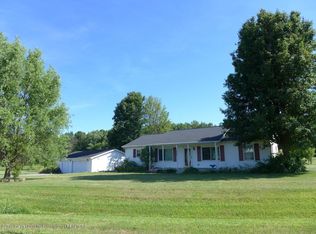Country living close to city convenience, This beautiful 2001 home has it all. Located in Rolling Acres Community at the end of a paved private road.
This property is off market, which means it's not currently listed for sale or rent on Zillow. This may be different from what's available on other websites or public sources.

