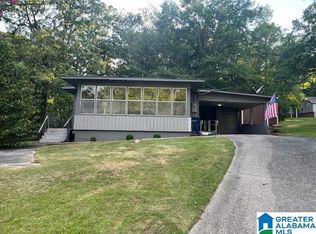Sold for $265,000 on 12/21/23
$265,000
1226 Bennett Cir, Alabaster, AL 35007
3beds
1,899sqft
Single Family Residence
Built in 1981
0.33 Acres Lot
$254,500 Zestimate®
$140/sqft
$1,784 Estimated rent
Home value
$254,500
$239,000 - $267,000
$1,784/mo
Zestimate® history
Loading...
Owner options
Explore your selling options
What's special
Schedule to see this one-level over a full basement home in the heart of Alabaster! Newly remodeled, the large great room w/vaulted wood & cedar beam ceiling with open floor plan is perfect for enjoying the wood-burning stone fireplace from both the gorgeous great room and the new totally remodeled kitchen with beautiful cabinets & butcher block counters, a large stainless farmhouse sink and other appliances. 3 bedrooms and 2 full baths on the main floor. The finished basement offers a large den/playroom, a bonus room (possible guest rm) and a spacious laundry area which leads to the 2-car garage. Back deck overlooks the totally redone large, flat, fenced backyard, perfect for pets and kids to play. Outside workshop has power, lights & window A/C. Neutral paint throughout home. New roof, garage doors & openers 2017; new gutters 2020. HVAC 2016. Quiet neighborhood. Walking distance to Alabaster’s library; close to award-winning Alabaster schools & shopping. Schedule a showing today!
Zillow last checked: 8 hours ago
Listing updated: December 26, 2023 at 10:36am
Listed by:
Donna Gaskins 205-441-0333,
ARC Realty - Hoover
Bought with:
Michelle Ellis
ARC Realty Pelham Branch
Source: GALMLS,MLS#: 21369951
Facts & features
Interior
Bedrooms & bathrooms
- Bedrooms: 3
- Bathrooms: 2
- Full bathrooms: 2
Primary bedroom
- Level: First
Bedroom 1
- Level: First
Bedroom 2
- Level: First
Primary bathroom
- Level: First
Bathroom 1
- Level: First
Dining room
- Level: First
Family room
- Level: Basement
Kitchen
- Features: Butcher Block, Eat-in Kitchen, Kitchen Island, Pantry
- Level: First
Basement
- Area: 1256
Heating
- Central, Electric, Heat Pump
Cooling
- Central Air, Electric, Heat Pump, Ceiling Fan(s)
Appliances
- Included: Electric Cooktop, Dishwasher, Electric Oven, Stainless Steel Appliance(s), Electric Water Heater
- Laundry: Electric Dryer Hookup, Washer Hookup, In Basement, Laundry Room, Laundry (ROOM), Yes
Features
- Recessed Lighting, High Ceilings, Cathedral/Vaulted, Smooth Ceilings, Separate Shower, Shared Bath, Tub/Shower Combo
- Flooring: Carpet, Laminate, Tile
- Basement: Full,Partially Finished,Block
- Attic: Other,Yes
- Number of fireplaces: 1
- Fireplace features: Stone, Great Room, Wood Burning
Interior area
- Total interior livable area: 1,899 sqft
- Finished area above ground: 1,243
- Finished area below ground: 656
Property
Parking
- Total spaces: 2
- Parking features: Attached, Basement, Driveway, Garage Faces Side
- Attached garage spaces: 2
- Has uncovered spaces: Yes
Features
- Levels: One
- Stories: 1
- Patio & porch: Open (DECK), Deck
- Pool features: None
- Fencing: Fenced
- Has view: Yes
- View description: None
- Waterfront features: No
Lot
- Size: 0.33 Acres
- Features: Few Trees
Details
- Additional structures: Workshop
- Parcel number: 138344001036.006
- Special conditions: N/A
Construction
Type & style
- Home type: SingleFamily
- Property subtype: Single Family Residence
Materials
- Brick Over Foundation, Vinyl Siding, Stone
- Foundation: Basement
Condition
- Year built: 1981
Utilities & green energy
- Water: Public
- Utilities for property: Sewer Connected
Green energy
- Energy efficient items: Thermostat, Ridge Vent
Community & neighborhood
Community
- Community features: Street Lights
Location
- Region: Alabaster
- Subdivision: Alabaster
Price history
| Date | Event | Price |
|---|---|---|
| 12/21/2023 | Sold | $265,000-1.8%$140/sqft |
Source: | ||
| 12/11/2023 | Contingent | $269,900$142/sqft |
Source: | ||
| 11/24/2023 | Price change | $269,900-1.9%$142/sqft |
Source: | ||
| 11/8/2023 | Listed for sale | $275,000+25%$145/sqft |
Source: | ||
| 6/22/2021 | Sold | $220,000+10%$116/sqft |
Source: | ||
Public tax history
| Year | Property taxes | Tax assessment |
|---|---|---|
| 2025 | $1,387 +31.6% | $25,680 +26.6% |
| 2024 | $1,054 +6.7% | $20,280 +6.4% |
| 2023 | $988 +6.6% | $19,060 +6.4% |
Find assessor info on the county website
Neighborhood: 35007
Nearby schools
GreatSchools rating
- 6/10Thompson Intermediate SchoolGrades: 4-5Distance: 2.3 mi
- 7/10Thompson Middle SchoolGrades: 6-8Distance: 1.9 mi
- 7/10Thompson High SchoolGrades: 9-12Distance: 1.9 mi
Schools provided by the listing agent
- Elementary: Creek View
- Middle: Thompson
- High: Thompson
Source: GALMLS. This data may not be complete. We recommend contacting the local school district to confirm school assignments for this home.
Get a cash offer in 3 minutes
Find out how much your home could sell for in as little as 3 minutes with a no-obligation cash offer.
Estimated market value
$254,500
Get a cash offer in 3 minutes
Find out how much your home could sell for in as little as 3 minutes with a no-obligation cash offer.
Estimated market value
$254,500
