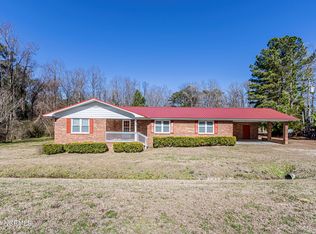Sold for $250,900 on 06/23/25
$250,900
1226 Beulaville Highway, Beulaville, NC 28518
3beds
1,753sqft
Single Family Residence
Built in 1958
1.01 Acres Lot
$254,200 Zestimate®
$143/sqft
$1,755 Estimated rent
Home value
$254,200
$234,000 - $277,000
$1,755/mo
Zestimate® history
Loading...
Owner options
Explore your selling options
What's special
Have you been looking for the perfect country home, but don't want to give up the convenience of living in town? Sitting on an acre of land, surrounded by fields and trees, yet just 5 miles from the center of Richlands, this country home is the one for you!
When you enter this home, you're greeted by the living room with wood flooring and a picture window that overlooks the front porch. To the left are the three bedrooms and one full bathroom. To your right, the wood flooring continues to the formal dining room, with chair rail and wainscoting. Beyond the dining room you'll find the updated kitchen with solid surface counter tops, tile backsplash, pantry cabinet, and breakfast nook. To the right of the dining room is the spacious den, with stunning wood burning fireplace. Off of the den, you'll find a second full bath and the laundry room. This room could even make a great owner's suite!
But what really makes a great country home is the outdoor space! This home boasts a covered front porch, a covered back patio off of the kitchen, and a covered patio off of the den. The right hand side of the home has a pass through, one car garage, so that you can easily access the detached garage/workshop with lean-tos in the fenced in back yard.
This home is full of so much opportunity! Call your agent today to scheduled your in person tour!
Zillow last checked: 8 hours ago
Listing updated: August 11, 2025 at 08:24am
Listed by:
Alexis K Pierson 910-467-4322,
RE/MAX Home Connections
Bought with:
The Christi Hill Real Estate Team
Keller Williams Innovate
Source: Hive MLS,MLS#: 100494231 Originating MLS: Jacksonville Board of Realtors
Originating MLS: Jacksonville Board of Realtors
Facts & features
Interior
Bedrooms & bathrooms
- Bedrooms: 3
- Bathrooms: 2
- Full bathrooms: 2
Primary bedroom
- Dimensions: 18.68 x 20.43
Bedroom 2
- Dimensions: 10.61 x 10.01
Bedroom 3
- Dimensions: 11.26 x 12.48
Bedroom 4
- Dimensions: 12.38 x 11.14
Dining room
- Dimensions: 10.69 x 14.31
Kitchen
- Dimensions: 11.69 x 14.31
Living room
- Dimensions: 18.2 x 12.44
Other
- Description: Garage
- Dimensions: 16.76 x 26.19
Heating
- Gas Pack, Heat Pump
Cooling
- Central Air
Appliances
- Included: Vented Exhaust Fan, Electric Oven, Refrigerator
- Laundry: Laundry Room
Features
- Master Downstairs, Solid Surface, Ceiling Fan(s), Workshop
- Flooring: Tile, Wood
- Attic: Access Only
Interior area
- Total structure area: 1,753
- Total interior livable area: 1,753 sqft
Property
Parking
- Total spaces: 2
- Parking features: Garage Faces Rear, Garage Faces Front, Paved
- Has garage: Yes
- Carport spaces: 1
Features
- Levels: One
- Stories: 1
- Patio & porch: Covered, Patio, Porch
- Fencing: Back Yard,Wire,Wood
Lot
- Size: 1.01 Acres
- Dimensions: 178' x 248' x 178' x 248' *Lot dimensions are estimated*
Details
- Additional structures: Second Garage, Workshop
- Parcel number: 1883.2
- Zoning: RA
- Special conditions: Standard
- Horses can be raised: Yes
Construction
Type & style
- Home type: SingleFamily
- Property subtype: Single Family Residence
Materials
- Brick
- Foundation: Crawl Space
- Roof: Shingle
Condition
- New construction: No
- Year built: 1958
Utilities & green energy
- Sewer: Septic Tank
Community & neighborhood
Security
- Security features: Smoke Detector(s)
Location
- Region: Beulaville
- Subdivision: Not In Subdivision
Other
Other facts
- Listing agreement: Exclusive Right To Sell
- Listing terms: Cash,Conventional,FHA,USDA Loan,VA Loan
- Road surface type: Paved
Price history
| Date | Event | Price |
|---|---|---|
| 6/23/2025 | Sold | $250,900+0.4%$143/sqft |
Source: | ||
| 3/19/2025 | Pending sale | $249,900$143/sqft |
Source: | ||
| 3/13/2025 | Listed for sale | $249,900+59.2%$143/sqft |
Source: | ||
| 2/21/2023 | Listing removed | -- |
Source: Hive MLS #100368652 | ||
| 2/9/2023 | Listed for rent | $1,500$1/sqft |
Source: Hive MLS #100368652 | ||
Public tax history
| Year | Property taxes | Tax assessment |
|---|---|---|
| 2024 | $227 | $139,310 |
| 2023 | $227 -0.4% | $139,310 |
| 2022 | $228 +0.4% | $139,310 +13.3% |
Find assessor info on the county website
Neighborhood: 28518
Nearby schools
GreatSchools rating
- 4/10Heritage Elementary SchoolGrades: K-5Distance: 5.8 mi
- 3/10Trexler MiddleGrades: 6-8Distance: 5.7 mi
- 6/10Richlands HighGrades: 9-12Distance: 5.7 mi
Schools provided by the listing agent
- Elementary: Richlands
- Middle: Trexler
- High: Richlands
Source: Hive MLS. This data may not be complete. We recommend contacting the local school district to confirm school assignments for this home.

Get pre-qualified for a loan
At Zillow Home Loans, we can pre-qualify you in as little as 5 minutes with no impact to your credit score.An equal housing lender. NMLS #10287.
Sell for more on Zillow
Get a free Zillow Showcase℠ listing and you could sell for .
$254,200
2% more+ $5,084
With Zillow Showcase(estimated)
$259,284