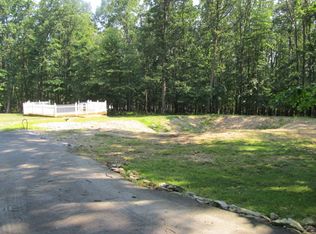Sold for $485,000 on 08/05/25
$485,000
1226 Blossom Ter, Boiling Springs, PA 17007
3beds
2,640sqft
Single Family Residence
Built in 1973
1.46 Acres Lot
$490,300 Zestimate®
$184/sqft
$2,742 Estimated rent
Home value
$490,300
$456,000 - $530,000
$2,742/mo
Zestimate® history
Loading...
Owner options
Explore your selling options
What's special
We're excited to offer this exceptional property. This spacious family home in the highly sought after White Rock Acres, offers a perfect blend of comfort and natural beauty. Imagine waking up in your main level, primary bedroom and talking in your own stunning mountain views. Watching deer explore your yard and experiencing the breathtaking transformation of the leaves during your own private fall festival! Enjoy an open eat-in kitchen, with custom barstools, hardwood floors and plenty of natural light. The massive basement is an open canvas offering endless possibilities and includes its own kitchenette. Plenty of garage space - in addition to the attached 2 car garage, the home features a second, detached HEATED garage, with second floor space for any extra projects you have, or want to start! Enjoy peace of mind knowing your home has its own generator, just in case. Located in the excellent Cumberland Valley School district, this family home is a rare find and it will not be on the market for long! Please come see the beauty this special family home offers firsthand.
Zillow last checked: 8 hours ago
Listing updated: August 05, 2025 at 07:26am
Listed by:
Tabitha Lauro 803-210-7337,
NextHome Capital Realty
Bought with:
Cindy Hochhalter, RS321925
Coldwell Banker Realty
Source: Bright MLS,MLS#: PACB2044058
Facts & features
Interior
Bedrooms & bathrooms
- Bedrooms: 3
- Bathrooms: 3
- Full bathrooms: 2
- 1/2 bathrooms: 1
- Main level bathrooms: 2
- Main level bedrooms: 1
Basement
- Area: 0
Heating
- Forced Air, Oil
Cooling
- Central Air, Electric
Appliances
- Included: Oven, Refrigerator, Washer, Dryer, Electric Water Heater
Features
- Entry Level Bedroom, Eat-in Kitchen, Kitchen Island, Primary Bath(s), Formal/Separate Dining Room
- Flooring: Wood
- Basement: Finished
- Number of fireplaces: 1
- Fireplace features: Wood Burning, Wood Burning Stove
Interior area
- Total structure area: 2,640
- Total interior livable area: 2,640 sqft
- Finished area above ground: 2,640
- Finished area below ground: 0
Property
Parking
- Total spaces: 4
- Parking features: Garage Faces Side, Attached, Detached, Driveway
- Attached garage spaces: 4
- Has uncovered spaces: Yes
Accessibility
- Accessibility features: Other
Features
- Levels: Two
- Stories: 2
- Patio & porch: Deck
- Pool features: None
- Has view: Yes
- View description: Trees/Woods
Lot
- Size: 1.46 Acres
Details
- Additional structures: Above Grade, Below Grade
- Parcel number: 22120348179
- Zoning: RESIDENTIAL
- Zoning description: Residential
- Special conditions: Standard
Construction
Type & style
- Home type: SingleFamily
- Architectural style: Traditional
- Property subtype: Single Family Residence
Materials
- Brick Front, Vinyl Siding
- Foundation: Block
Condition
- New construction: No
- Year built: 1973
Utilities & green energy
- Sewer: Public Sewer
- Water: Public
Community & neighborhood
Location
- Region: Boiling Springs
- Subdivision: White Rock Acres
- Municipality: MONROE TWP
Other
Other facts
- Listing agreement: Exclusive Agency
- Listing terms: FHA,Cash,Conventional,VA Loan
- Ownership: Fee Simple
Price history
| Date | Event | Price |
|---|---|---|
| 8/13/2025 | Listing removed | $469,000$178/sqft |
Source: | ||
| 8/6/2025 | Pending sale | $469,000-3.3%$178/sqft |
Source: | ||
| 8/5/2025 | Sold | $485,000+3.4%$184/sqft |
Source: | ||
| 7/13/2025 | Pending sale | $469,000$178/sqft |
Source: | ||
| 7/12/2025 | Listed for sale | $469,000$178/sqft |
Source: | ||
Public tax history
| Year | Property taxes | Tax assessment |
|---|---|---|
| 2025 | $3,888 +7.8% | $251,300 |
| 2024 | $3,608 +3.2% | $251,300 |
| 2023 | $3,496 +2.6% | $251,300 |
Find assessor info on the county website
Neighborhood: 17007
Nearby schools
GreatSchools rating
- 5/10Monroe El SchoolGrades: K-5Distance: 3 mi
- 9/10Eagle View Middle SchoolGrades: 6-8Distance: 7.9 mi
- 9/10Cumberland Valley High SchoolGrades: 9-12Distance: 7.9 mi
Schools provided by the listing agent
- High: Cumberland Valley
- District: Cumberland Valley
Source: Bright MLS. This data may not be complete. We recommend contacting the local school district to confirm school assignments for this home.

Get pre-qualified for a loan
At Zillow Home Loans, we can pre-qualify you in as little as 5 minutes with no impact to your credit score.An equal housing lender. NMLS #10287.
