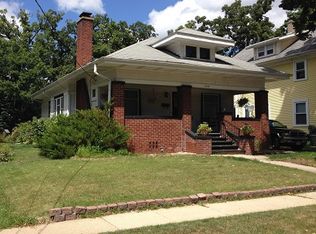Closed
$176,000
1226 Central Avenue, Beloit, WI 53511
3beds
1,421sqft
Single Family Residence
Built in 1920
6,098.4 Square Feet Lot
$178,600 Zestimate®
$124/sqft
$1,502 Estimated rent
Home value
$178,600
$157,000 - $202,000
$1,502/mo
Zestimate® history
Loading...
Owner options
Explore your selling options
What's special
Showings begin after Open House on July 26. Welcome home to this charming 3-bedroom, 1.5-bath residence full of character and functionality! The main floor features a convenient half bath, a mudroom, and an inviting enclosed front porch perfect for morning coffee or evening relaxation. Upstairs, you'll find three bedrooms, including a versatile walk-through room ideal for a bonus, playroom, or home office. Step outside to enjoy the large, partially covered deck great for entertaining or relaxing outdoors. A garden shed provides space for outdoor storage, keeping everything neat and organized.
Zillow last checked: 8 hours ago
Listing updated: September 09, 2025 at 08:32pm
Listed by:
Heather Collins-Armenta Home:779-221-9966,
Keller Williams Realty Signature
Bought with:
Summer Lakemacher
Source: WIREX MLS,MLS#: 2005136 Originating MLS: South Central Wisconsin MLS
Originating MLS: South Central Wisconsin MLS
Facts & features
Interior
Bedrooms & bathrooms
- Bedrooms: 3
- Bathrooms: 2
- Full bathrooms: 1
- 1/2 bathrooms: 1
Primary bedroom
- Level: Upper
- Area: 132
- Dimensions: 12 x 11
Bedroom 2
- Level: Upper
- Area: 108
- Dimensions: 12 x 9
Bedroom 3
- Level: Upper
- Area: 98
- Dimensions: 14 x 7
Bathroom
- Features: No Master Bedroom Bath
Dining room
- Level: Main
- Area: 120
- Dimensions: 12 x 10
Kitchen
- Level: Main
- Area: 140
- Dimensions: 14 x 10
Living room
- Level: Main
- Area: 168
- Dimensions: 14 x 12
Heating
- Natural Gas, Forced Air
Cooling
- Central Air
Features
- Basement: Full
Interior area
- Total structure area: 1,421
- Total interior livable area: 1,421 sqft
- Finished area above ground: 1,421
- Finished area below ground: 0
Property
Parking
- Parking features: No Garage
Features
- Levels: One and One Half
- Stories: 1
Lot
- Size: 6,098 sqft
- Features: Sidewalks
Details
- Parcel number: 12530215
- Zoning: Residentia
- Special conditions: Arms Length
Construction
Type & style
- Home type: SingleFamily
- Architectural style: Bungalow
- Property subtype: Single Family Residence
Materials
- Vinyl Siding
Condition
- 21+ Years
- New construction: No
- Year built: 1920
Utilities & green energy
- Sewer: Public Sewer
- Water: Public
Community & neighborhood
Location
- Region: Beloit
- Municipality: Beloit
Price history
| Date | Event | Price |
|---|---|---|
| 9/8/2025 | Sold | $176,000+3.6%$124/sqft |
Source: | ||
| 7/28/2025 | Contingent | $169,900$120/sqft |
Source: | ||
| 7/24/2025 | Listed for sale | $169,900+61.8%$120/sqft |
Source: | ||
| 4/28/2020 | Sold | $105,000+10.6%$74/sqft |
Source: Agent Provided | ||
| 3/16/2020 | Pending sale | $94,900$67/sqft |
Source: CENTURY 21 Affiliated #1878029 | ||
Public tax history
| Year | Property taxes | Tax assessment |
|---|---|---|
| 2024 | $1,418 +7.5% | $121,700 +31.4% |
| 2023 | $1,319 -3.9% | $92,600 |
| 2022 | $1,373 -40.3% | $92,600 +14.9% |
Find assessor info on the county website
Neighborhood: 53511
Nearby schools
GreatSchools rating
- 1/10Merrill Elementary SchoolGrades: PK-3Distance: 0.5 mi
- 1/10Beloit Virtual SchoolGrades: PK-12Distance: 1.1 mi
- 2/10Memorial High SchoolGrades: 9-12Distance: 0.9 mi
Schools provided by the listing agent
- Elementary: Merrill
- Middle: Aldrich
- High: Memorial
- District: Beloit
Source: WIREX MLS. This data may not be complete. We recommend contacting the local school district to confirm school assignments for this home.

Get pre-qualified for a loan
At Zillow Home Loans, we can pre-qualify you in as little as 5 minutes with no impact to your credit score.An equal housing lender. NMLS #10287.
Sell for more on Zillow
Get a free Zillow Showcase℠ listing and you could sell for .
$178,600
2% more+ $3,572
With Zillow Showcase(estimated)
$182,172