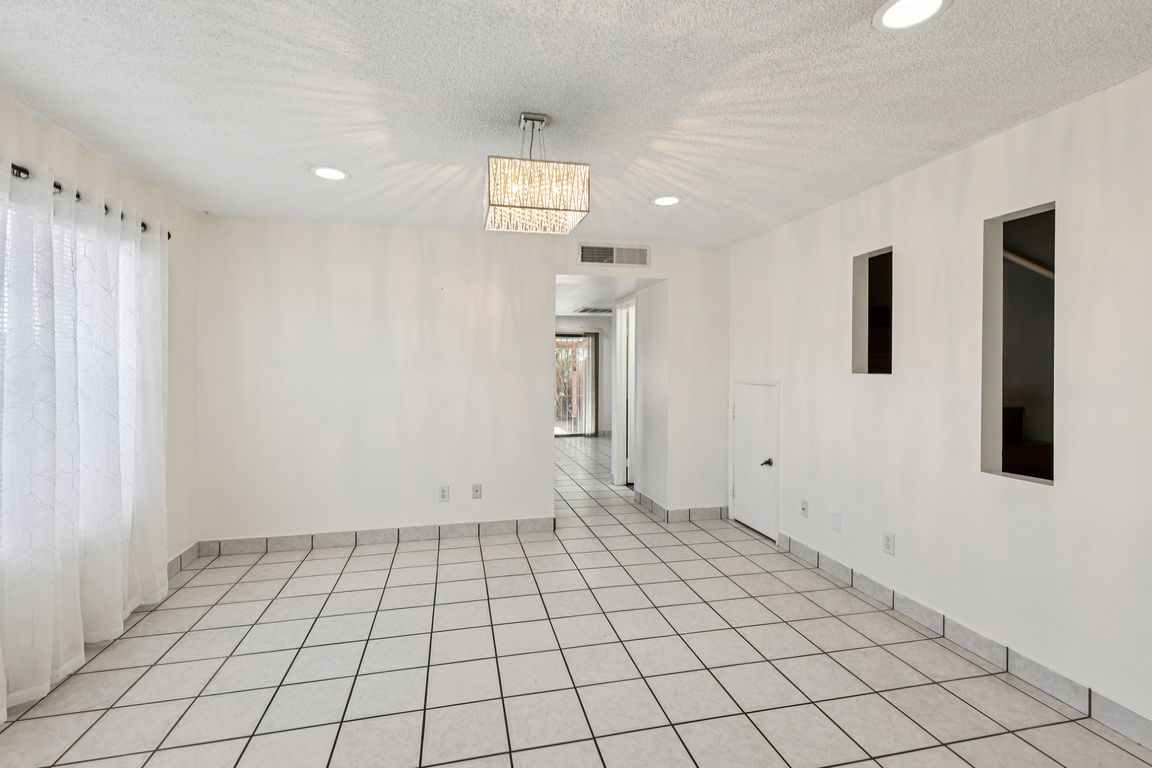
Active
$300,000
3beds
1,290sqft
1226 Coach Ln, Las Vegas, NV 89101
3beds
1,290sqft
Townhouse
Built in 1982
2,178 sqft
2 Attached garage spaces
$233 price/sqft
$40 monthly HOA fee
What's special
Private patioSeparate dining areaAmple cabinet spaceSpacious bedroomsFunctional layoutTile flooring
Well-kept and move-in ready! This clean and inviting townhome offers three bedrooms, two and a half bathrooms, and an attached two-car garage. The interior features tile flooring, a bright living area, and a functional layout that provides comfort and ease of living. The kitchen includes ample cabinet space and a separate ...
- 41 days |
- 441 |
- 20 |
Source: LVR,MLS#: 2718679 Originating MLS: Greater Las Vegas Association of Realtors Inc
Originating MLS: Greater Las Vegas Association of Realtors Inc
Travel times
Family Room
Kitchen
Primary Bedroom
Zillow last checked: 7 hours ago
Listing updated: September 14, 2025 at 02:42pm
Listed by:
Amr Kaboudan S.0202985 (702)326-0246,
Scofield Group LLC
Source: LVR,MLS#: 2718679 Originating MLS: Greater Las Vegas Association of Realtors Inc
Originating MLS: Greater Las Vegas Association of Realtors Inc
Facts & features
Interior
Bedrooms & bathrooms
- Bedrooms: 3
- Bathrooms: 3
- Full bathrooms: 2
- 1/2 bathrooms: 1
Primary bedroom
- Description: Ceiling Fan,Ceiling Light,Closet,Mirrored Door,Upstairs
- Dimensions: 12x15
Bedroom 2
- Description: Ceiling Fan,Ceiling Light,Closet
- Dimensions: 9X11
Bedroom 3
- Description: Ceiling Fan,Ceiling Light,Closet
- Dimensions: 9X15
Primary bathroom
- Description: Shower Only
- Dimensions: 8X5
Dining room
- Description: Dining Area
- Dimensions: 13X9
Family room
- Description: Downstairs
- Dimensions: 13X14
Kitchen
- Description: Granite Countertops,Island,Quartz Countertops,Tile Flooring
- Dimensions: 19X9
Heating
- Central, Electric
Cooling
- Central Air, Electric
Appliances
- Included: Dryer, Dishwasher, Electric Range, Disposal, Microwave, Refrigerator, Washer
- Laundry: Electric Dryer Hookup, In Garage
Features
- Ceiling Fan(s), Window Treatments
- Flooring: Laminate, Tile
- Windows: Blinds
- Has fireplace: No
Interior area
- Total structure area: 1,290
- Total interior livable area: 1,290 sqft
Video & virtual tour
Property
Parking
- Total spaces: 2
- Parking features: Attached, Garage, Private
- Attached garage spaces: 2
Features
- Stories: 2
- Patio & porch: Covered, Patio
- Exterior features: Burglar Bar, Patio, Private Yard, Storm/Security Shutters
- Fencing: Back Yard,Stucco Wall
Lot
- Size: 2,178 Square Feet
- Features: < 1/4 Acre
Details
- Parcel number: 13925210052
- Zoning description: Single Family
- Horse amenities: None
Construction
Type & style
- Home type: Townhouse
- Architectural style: Two Story
- Property subtype: Townhouse
- Attached to another structure: Yes
Materials
- Roof: Composition,Shingle
Condition
- Resale
- Year built: 1982
Utilities & green energy
- Electric: Photovoltaics None
- Sewer: Public Sewer
- Water: Public
- Utilities for property: Underground Utilities
Community & HOA
Community
- Security: Controlled Access
- Subdivision: Mews
HOA
- Has HOA: Yes
- Amenities included: None
- Services included: Association Management
- HOA fee: $40 monthly
- HOA name: FCCMI
- HOA phone: 702-365-6720
Location
- Region: Las Vegas
Financial & listing details
- Price per square foot: $233/sqft
- Tax assessed value: $124,191
- Annual tax amount: $498
- Date on market: 9/14/2025
- Listing agreement: Exclusive Right To Sell
- Listing terms: Cash,Conventional,FHA,VA Loan
- Ownership: Townhouse