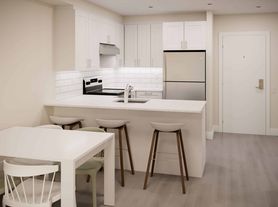The Perfect Family Home in the Heart of Innisfil* 3-Bedroom & 3 Bathroom Detached Home by Fernbrook Homes in Sought-After Alcona Community* Situated On A Generous 4,144 ft of Land* Premium Lot with Double Garage and Ample Parking for Up to 4 Cars* Beautiful Curb Appeal With Brick Exterior* Elegant Hardwood Floors on Main Level* Well-Appointed Kitchen with Central Island W/ Stainless Steel Appliances* Bright, Open-Concept Layout W/ Expansive Windows Allowing Tons of Natural Light* Spacious Primary Bedroom W/ Large Walk-In Closet and 5-Piece Spa-Like Ensuite* Two Additional Spacious Bedrooms* Upper-Level Laundry Room* Direct Access To The Garage From Inside* Access to Backyard from Both Sides* Massive Backyard * Ideal for All Your Outdoor Activities* Close to Proposed THE ORBIT Transit-Oriented Community* Minutes from Nantyr Shores PS, St. Francis of Assisi Catholic School, St. Andre Bessette Catholic School, and Lake Simcoe Public School on Webster Blvd* Close to Parks, Trails, and Amenities* All Mechanicals Upgraded and in Great Working Condition* Distinct from nearby listings* Ideal for growing families seeking both comfort and functionality* Must See! Basement is unfinished & It's not for the Tenant's Use!
House for rent
C$2,900/mo
1226 Corby Way, Innisfil, ON L9S 0P9
3beds
Price may not include required fees and charges.
Singlefamily
Available now
Air conditioner, central air
In unit laundry
4 Parking spaces parking
Natural gas, forced air
What's special
- 22 days |
- -- |
- -- |
Zillow last checked: 8 hours ago
Listing updated: 9 hours ago
Travel times
Looking to buy when your lease ends?
Consider a first-time homebuyer savings account designed to grow your down payment with up to a 6% match & a competitive APY.
Facts & features
Interior
Bedrooms & bathrooms
- Bedrooms: 3
- Bathrooms: 3
- Full bathrooms: 3
Heating
- Natural Gas, Forced Air
Cooling
- Air Conditioner, Central Air
Appliances
- Included: Dryer, Range, Washer
- Laundry: In Unit, Laundry Closet
Features
- Central Vacuum
- Has basement: Yes
Property
Parking
- Total spaces: 4
- Details: Contact manager
Features
- Stories: 2
- Exterior features: Contact manager
Details
- Parcel number: 580692062
Construction
Type & style
- Home type: SingleFamily
- Property subtype: SingleFamily
Materials
- Roof: Asphalt
Community & HOA
Location
- Region: Innisfil
Financial & listing details
- Lease term: Contact For Details
Price history
Price history is unavailable.

