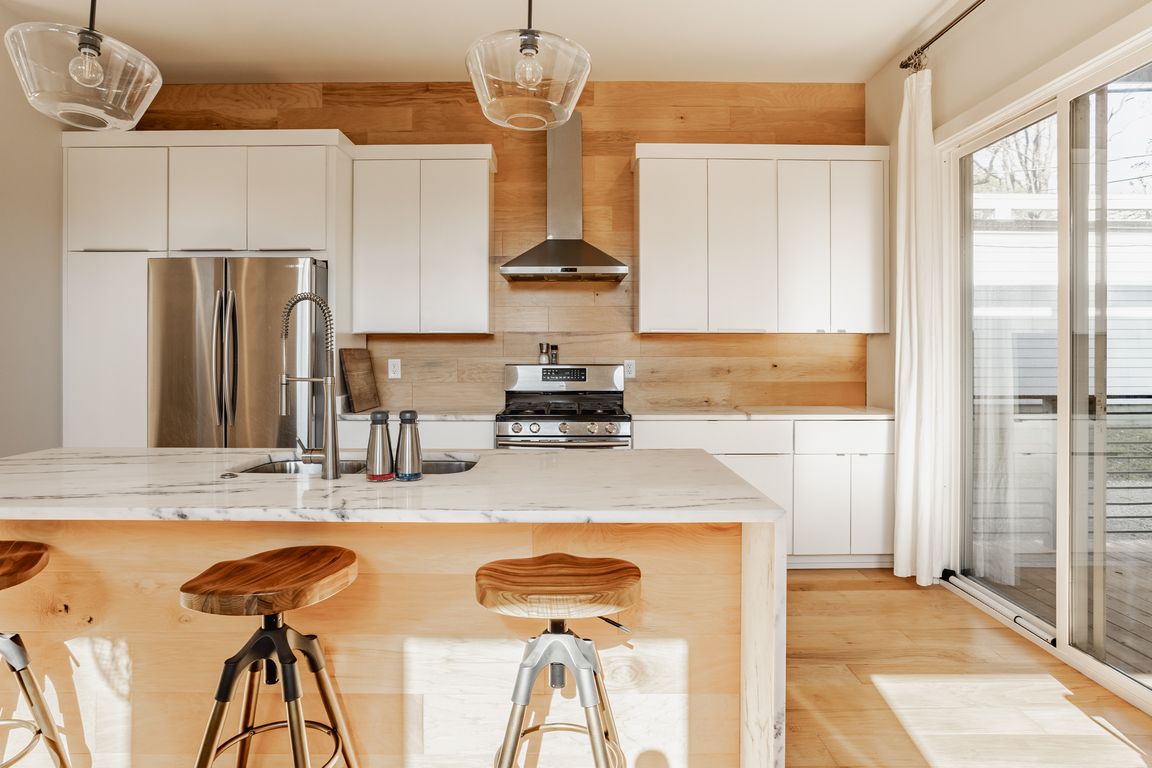
ActivePrice cut: $39.9K (10/20)
$410,000
3beds
2,310sqft
1226 Cottage Ave, Indianapolis, IN 46203
3beds
2,310sqft
Residential, single family residence
Built in 2018
3,484 sqft
2 Attached garage spaces
$177 price/sqft
What's special
Clean architectural linesAttached two-car garagePrimary suiteContemporary designBespoke finishesOpen-concept designSpa-inspired bath
Positioned in close proximity to the vibrant cultural heart of Fountain Square, this modern residence masterfully balances contemporary design with effortless livability. Set amid celebrated restaurants, renowned art galleries, live music venues, and artisanal coffee houses, this residence offers a seamless connection to one of the city's most dynamic creative enclaves. ...
- 177 days |
- 756 |
- 43 |
Likely to sell faster than
Source: MIBOR as distributed by MLS GRID,MLS#: 22035884
Travel times
Kitchen
Living Room
Primary Bedroom
Zillow last checked: 7 hours ago
Listing updated: October 20, 2025 at 03:26pm
Listing Provided by:
Colleen Hungerford 541-231-1647,
The Agency Indy
Source: MIBOR as distributed by MLS GRID,MLS#: 22035884
Facts & features
Interior
Bedrooms & bathrooms
- Bedrooms: 3
- Bathrooms: 3
- Full bathrooms: 2
- 1/2 bathrooms: 1
- Main level bathrooms: 1
Primary bedroom
- Level: Upper
- Area: 247 Square Feet
- Dimensions: 13x19
Bedroom 2
- Level: Upper
- Area: 121 Square Feet
- Dimensions: 11x11
Bedroom 3
- Level: Upper
- Area: 132 Square Feet
- Dimensions: 11x12
Dining room
- Level: Main
- Area: 170 Square Feet
- Dimensions: 10x17
Kitchen
- Level: Main
- Area: 160 Square Feet
- Dimensions: 10x16
Living room
- Level: Main
- Area: 405 Square Feet
- Dimensions: 15x27
Loft
- Level: Upper
- Area: 117 Square Feet
- Dimensions: 13x9
Mud room
- Level: Main
- Area: 63 Square Feet
- Dimensions: 9x7
Heating
- Forced Air, Electric, Natural Gas
Cooling
- Central Air
Appliances
- Included: Dishwasher, Disposal, Microwave, Electric Oven, Range Hood, Refrigerator, Bar Fridge, Electric Water Heater
Features
- Walk-In Closet(s), Hardwood Floors, Supplemental Storage, Kitchen Island, Smart Thermostat
- Flooring: Hardwood
- Has basement: No
Interior area
- Total structure area: 2,310
- Total interior livable area: 2,310 sqft
Property
Parking
- Total spaces: 2
- Parking features: Attached
- Attached garage spaces: 2
- Details: Garage Parking Other(Guest Street Parking)
Features
- Levels: Two
- Stories: 2
- Patio & porch: Covered
- Exterior features: Balcony
Lot
- Size: 3,484.8 Square Feet
Details
- Parcel number: 491018163006000101
- Horse amenities: None
Construction
Type & style
- Home type: SingleFamily
- Architectural style: Contemporary
- Property subtype: Residential, Single Family Residence
Materials
- Aluminum Siding, Cement Siding
- Foundation: Wood
Condition
- New construction: No
- Year built: 2018
Utilities & green energy
- Water: Public
Community & HOA
Community
- Subdivision: Hubbard Etal Southeast Add
HOA
- Has HOA: No
Location
- Region: Indianapolis
Financial & listing details
- Price per square foot: $177/sqft
- Tax assessed value: $452,600
- Annual tax amount: $6,938
- Date on market: 5/1/2025