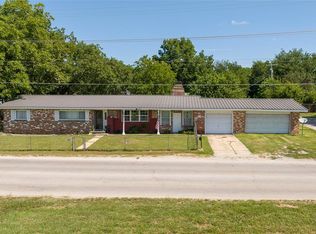Brick home with two living areas, nice kitchen, two full baths, two fireplaces, one wood-burning and one with gas logs. Metal roof, 3-car garage with double garage having 2 double overhead doors with control. Parking in front of garages and around back. Alley on east side of double garage. Cellar in back yard and fencing in front and back yards.
This property is off market, which means it's not currently listed for sale or rent on Zillow. This may be different from what's available on other websites or public sources.

