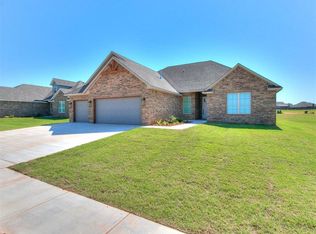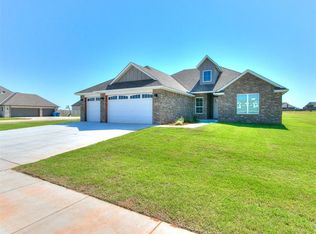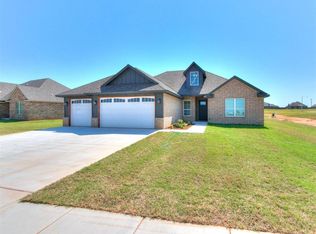Sold for $385,000
$385,000
1226 Deer Ridge Run, Tuttle, OK 73089
5beds
2,120sqft
Single Family Residence
Built in 2023
0.5 Acres Lot
$389,600 Zestimate®
$182/sqft
$2,407 Estimated rent
Home value
$389,600
Estimated sales range
Not available
$2,407/mo
Zestimate® history
Loading...
Owner options
Explore your selling options
What's special
Check out this price for 5 TRUE BEDROOMS on a large fenced lot! This well cared for home is 1 year old, and is better than new. It shows and smells like a new model home. Cathedral ceiling in the living room with a wood beam. The most perfect wood-look tile throughout. It blends flawlessly with the dark granite counters, the stained wood island, and the painted kitchen cabinets. Turn on your stone gas fireplace with a flip of a switch. Mount your large tv above the fireplace or on the adjacent solid wall. Your large sectional will have no trouble fitting in this living room. The amazing kitchen boasts a dedicated coffee bar, plenty of counter and cabinet space, a spacious pantry, the most amazing stained wood kitchen island (easily seats 4), a gas cooktop with a double oven, a vent hood that actually vents outside, and so much more. The primary suite has plenty of room for a king bed + furniture. The primary bath has double vanities, a soaking tub, and a separate tiled shower with a bench, and a handheld sprayer. The primary closet is a girl's dream with a built-in chest of drawers and so many shelves for shoes. Each of the other bedrooms have spacious closets as well. One of the other bedrooms even has a built-in desk and two closets. Enjoy the covered back patio and oversized fenced back yard. 3 car garage. This one will not disappoint. If you need space (both indoors and out), and you're looking for 5 true bedrooms ...THIS IS IT!!! City Water & City Sewer. High speed internet is available. Shop buildings are allowed with HOA approval. Better than new AND move-in READY!
Zillow last checked: 8 hours ago
Listing updated: July 18, 2025 at 08:01pm
Listed by:
Tammy Young 405-821-1869,
Vanguard Firm LLC
Bought with:
Sheri L Tredway, 161035
Keller Williams-Yukon
Source: MLSOK/OKCMAR,MLS#: 1158105
Facts & features
Interior
Bedrooms & bathrooms
- Bedrooms: 5
- Bathrooms: 2
- Full bathrooms: 2
Appliances
- Included: Dishwasher, Disposal, Microwave, Built-In Electric Oven, Free-Standing Gas Range
- Laundry: Laundry Room
Features
- Ceiling Fan(s), Combo Woodwork
- Flooring: Tile
- Windows: Double Pane Windows
- Number of fireplaces: 1
- Fireplace features: Gas Log
Interior area
- Total structure area: 2,120
- Total interior livable area: 2,120 sqft
Property
Parking
- Total spaces: 3
- Parking features: Concrete
- Garage spaces: 3
Features
- Levels: One
- Stories: 1
- Patio & porch: Patio, Porch
- Fencing: Wood
Lot
- Size: 0.50 Acres
- Features: Interior Lot
Details
- Parcel number: 1226NONEDeerRidge73089
- Special conditions: None
Construction
Type & style
- Home type: SingleFamily
- Architectural style: Modern Farmhouse,Traditional
- Property subtype: Single Family Residence
Materials
- Brick & Frame
- Foundation: Slab
- Roof: Composition
Condition
- Year built: 2023
Utilities & green energy
- Utilities for property: High Speed Internet, Public
Community & neighborhood
Location
- Region: Tuttle
HOA & financial
HOA
- Has HOA: Yes
- HOA fee: $200 annually
- Services included: Common Area Maintenance
Other
Other facts
- Listing terms: Cash,Conventional,Sell FHA or VA,Rural Housing Services,VA
Price history
| Date | Event | Price |
|---|---|---|
| 7/9/2025 | Sold | $385,000-2.5%$182/sqft |
Source: | ||
| 6/21/2025 | Pending sale | $395,000$186/sqft |
Source: | ||
| 4/29/2025 | Price change | $395,000-1.3%$186/sqft |
Source: | ||
| 3/5/2025 | Listed for sale | $400,000$189/sqft |
Source: | ||
Public tax history
Tax history is unavailable.
Neighborhood: 73089
Nearby schools
GreatSchools rating
- 8/10Tuttle Elementary SchoolGrades: 1-3Distance: 4 mi
- 8/10Tuttle Middle SchoolGrades: 6-8Distance: 4.3 mi
- 9/10Tuttle High SchoolGrades: 9-12Distance: 4.1 mi
Schools provided by the listing agent
- Elementary: Tuttle Early Childhood Center,Tuttle ES,Tuttle Intermediate ES
- Middle: Tuttle MS
- High: Tuttle HS
Source: MLSOK/OKCMAR. This data may not be complete. We recommend contacting the local school district to confirm school assignments for this home.
Get a cash offer in 3 minutes
Find out how much your home could sell for in as little as 3 minutes with a no-obligation cash offer.
Estimated market value
$389,600


