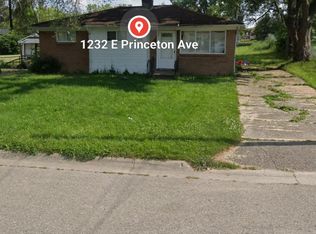Sold for $84,000 on 08/05/25
$84,000
1226 E Princeton Ave, Flint, MI 48505
3beds
1,146sqft
Single Family Residence
Built in 1942
0.31 Acres Lot
$85,000 Zestimate®
$73/sqft
$928 Estimated rent
Home value
$85,000
$77,000 - $94,000
$928/mo
Zestimate® history
Loading...
Owner options
Explore your selling options
What's special
Charming Updated Home on a Fenced Spacious Corner Lot!
This completely updated and refreshed 1146 sq ft, 3-bedroom, 1-bath home sits on a generous 0.31-acre corner lot with a circle drive for easy access and added curb appeal. Step inside to discover refinished hardwood floors, fresh interior paint throughout, and a bright new kitchen featuring new cabinets, updated counters, a new sink, and vinyl flooring. The bathroom has been fully renovated with stylish vinyl flooring, new tub, vanity, and toilet. Enjoy peace of mind with a new roof (2025), new gas forced air furnace (2025), new gutters, new block basement windows, and a newer hot water heater. The large, fenced yard is perfect for pets—and there's even a freshly painted shed for extra storage, and new gutters tops it off. Whether you're looking for your first home or a low-maintenance property with major updates already done, this home checks all the boxes!
Zillow last checked: 8 hours ago
Listing updated: August 13, 2025 at 06:30pm
Listed by:
Kristy Mohr 810-516-6004,
Red Fox Realty LLC
Bought with:
Amanda Bacon, 6501388852
Century 21 Professionals Sterling Heights
Source: Realcomp II,MLS#: 20251001987
Facts & features
Interior
Bedrooms & bathrooms
- Bedrooms: 3
- Bathrooms: 1
- Full bathrooms: 1
Heating
- Forced Air, Natural Gas
Cooling
- Ceiling Fans
Features
- Basement: Unfinished
- Has fireplace: No
Interior area
- Total interior livable area: 1,146 sqft
- Finished area above ground: 1,146
Property
Parking
- Parking features: Circular Driveway, No Garage
Features
- Levels: One and One Half
- Stories: 1
- Entry location: GroundLevelwSteps
- Patio & porch: Covered, Porch
- Pool features: None
- Fencing: Fenced
Lot
- Size: 0.31 Acres
- Dimensions: 83 x 159 x 78 x 159
- Features: Corner Lot
Details
- Additional structures: Sheds
- Parcel number: 1119503082
- Special conditions: Short Sale No,Standard
Construction
Type & style
- Home type: SingleFamily
- Architectural style: Cape Cod
- Property subtype: Single Family Residence
Materials
- Vinyl Siding
- Foundation: Basement, Block, Crawl Space
- Roof: Asphalt
Condition
- New construction: No
- Year built: 1942
- Major remodel year: 2025
Utilities & green energy
- Sewer: Public Sewer
- Water: Public
Community & neighborhood
Location
- Region: Flint
- Subdivision: NORTHGATE
Other
Other facts
- Listing agreement: Exclusive Right To Sell
- Listing terms: Cash,Conventional,FHA,Va Loan
Price history
| Date | Event | Price |
|---|---|---|
| 8/5/2025 | Sold | $84,000+5%$73/sqft |
Source: | ||
| 7/23/2025 | Pending sale | $80,000$70/sqft |
Source: | ||
| 6/24/2025 | Price change | $80,000-11.1%$70/sqft |
Source: | ||
| 6/15/2025 | Listed for sale | $90,000$79/sqft |
Source: | ||
Public tax history
| Year | Property taxes | Tax assessment |
|---|---|---|
| 2024 | $422 | $8,900 +17.1% |
| 2023 | -- | $7,600 +26.7% |
| 2022 | -- | $6,000 +15.4% |
Find assessor info on the county website
Neighborhood: 48505
Nearby schools
GreatSchools rating
- 4/10Dailey Elementary SchoolGrades: PK-7Distance: 1.6 mi
- 3/10Beecher High SchoolGrades: 7-12Distance: 1.8 mi

Get pre-qualified for a loan
At Zillow Home Loans, we can pre-qualify you in as little as 5 minutes with no impact to your credit score.An equal housing lender. NMLS #10287.
