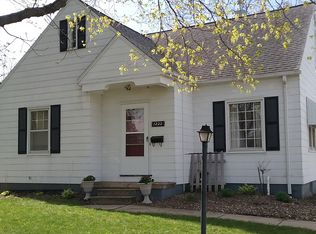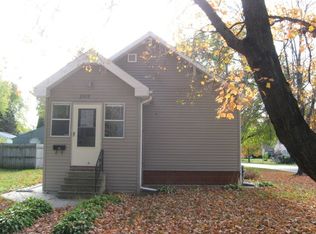Sold for $137,500 on 06/09/25
$137,500
1226 Hawthorne Ave, Waterloo, IA 50702
3beds
1,036sqft
Single Family Residence
Built in 1941
6,534 Square Feet Lot
$137,400 Zestimate®
$133/sqft
$1,184 Estimated rent
Home value
$137,400
$131,000 - $144,000
$1,184/mo
Zestimate® history
Loading...
Owner options
Explore your selling options
What's special
This 3 bedroom home on a corner lot with white picket fence is a must see. 1.5 story home with 2 bedrooms on the main with a largethird bedroom loft area upstairs with cherry wood flooring. This home has been updated with brand new LVP flooring throughout themain level and updated kitchen cabinets and handles plus white quartz countertops. Basement is dry, open area with a shower areaplus new washer and dryer. Great home for a family with a swing set in the back yard. Plus this home has a double stall garage withplenty of extra room for storage or work area!
Zillow last checked: 8 hours ago
Listing updated: June 10, 2025 at 04:02am
Listed by:
Derick Rogers 319-504-2162,
Realty ONE Group Movement
Bought with:
Bob Delveau, B42275
Oakridge Real Estate
Source: Northeast Iowa Regional BOR,MLS#: 20250638
Facts & features
Interior
Bedrooms & bathrooms
- Bedrooms: 3
- Bathrooms: 1
- Full bathrooms: 1
Primary bedroom
- Level: Main
Other
- Level: Upper
Other
- Level: Main
Other
- Level: Lower
Dining room
- Level: Main
Kitchen
- Level: Main
Living room
- Level: Main
Heating
- Forced Air
Cooling
- Central Air
Appliances
- Included: Cooktop, Microwave, Refrigerator, Washer, Gas Water Heater
- Laundry: Lower Level
Features
- Basement: Block
- Has fireplace: No
- Fireplace features: None
Interior area
- Total interior livable area: 1,036 sqft
- Finished area below ground: 0
Property
Parking
- Total spaces: 2
- Parking features: 2 Stall
- Carport spaces: 2
Features
- Fencing: Fenced
Lot
- Size: 6,534 sqft
- Dimensions: 50x127
Details
- Additional structures: Multiple Houses
- Parcel number: 20244242
- Zoning: R-1
- Special conditions: Standard
Construction
Type & style
- Home type: SingleFamily
- Architectural style: Contemporary
- Property subtype: Single Family Residence
Materials
- Vinyl Siding
- Roof: Asphalt
Condition
- Year built: 1941
Utilities & green energy
- Sewer: Public Sewer
- Water: Public
Community & neighborhood
Location
- Region: Waterloo
Other
Other facts
- Road surface type: Concrete
Price history
| Date | Event | Price |
|---|---|---|
| 6/9/2025 | Sold | $137,500-1.7%$133/sqft |
Source: | ||
| 6/2/2025 | Pending sale | $139,900$135/sqft |
Source: | ||
| 6/1/2025 | Listing removed | $139,900$135/sqft |
Source: | ||
| 4/8/2025 | Pending sale | $139,900$135/sqft |
Source: | ||
| 4/7/2025 | Price change | $139,900-3.5%$135/sqft |
Source: | ||
Public tax history
| Year | Property taxes | Tax assessment |
|---|---|---|
| 2024 | $2,497 +28% | $124,920 |
| 2023 | $1,951 +2.8% | $124,920 +27.8% |
| 2022 | $1,898 -5.1% | $97,710 |
Find assessor info on the county website
Neighborhood: Liberty Park
Nearby schools
GreatSchools rating
- 3/10Lowell Elementary SchoolGrades: PK-5Distance: 0.5 mi
- 6/10Hoover Middle SchoolGrades: 6-8Distance: 1.6 mi
- 3/10West High SchoolGrades: 9-12Distance: 0.9 mi
Schools provided by the listing agent
- Elementary: Kittrell Elementary
- Middle: Hoover Intermediate
- High: West High
Source: Northeast Iowa Regional BOR. This data may not be complete. We recommend contacting the local school district to confirm school assignments for this home.

Get pre-qualified for a loan
At Zillow Home Loans, we can pre-qualify you in as little as 5 minutes with no impact to your credit score.An equal housing lender. NMLS #10287.

