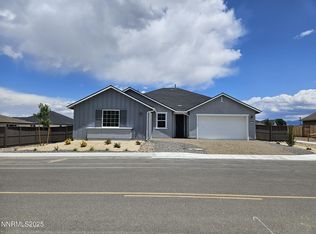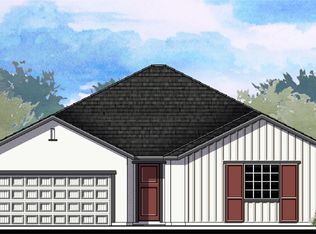*Must see* in The Ranch! 3 Bedroom, 2 bath home in The Ranch neighborhood of Gardnerville. The entryway opens to the kitchen, the heart of the home. The kitchen island offers a breakfast bar for casual dining. Plenty of kitchen storage in cabinet space and a pantry! Gas range. Stainless refrigerator. The open floor plan extends the kitchen, leading into the dining room area for a more formal dining experience or to accommodate friends. Enjoy morning coffee or evening BBQs on the back deck, located just off the dining room. Fully fenced-in back yard, partially landscaped. Spacious living room, complete with gas fireplace - perfect for our high desert cool evenings. The large master bedroom is complete with a walk-in closet. The en suite master bathroom has a dual vanity, walk-in shower, and large soaking bathtub. The guest bedrooms are roomy with generous closet space. Full guest bathroom, conveniently located between the guest bedrooms and near main living areas. Tenant responsible for all utilities. Tenant to carry renters insurance and provide proof of gas and electric in their name upon move in. Coldwell Banker Select Real Estate, Property Management Division Broker NV. BS.0143495, NV. PM.0164783 S.176766 PM.166631 No Smoking. No Water Furniture. No Automobile Repairs. No Commercial activity. All properties require an application process. Each adult must fill out their own application. The application fee is $35 each. Applications include running credit and background, as well as employment/income verification and rental references. Applications are reviewed on a first-come, first served basis. Tenant required to provide proof of Renter's Insurance and proof of utilities in their name at time of move in.
This property is off market, which means it's not currently listed for sale or rent on Zillow. This may be different from what's available on other websites or public sources.


