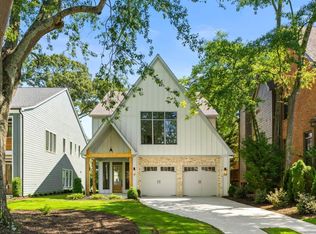Closed
$1,400,000
1226 Kendrick Rd NE, Atlanta, GA 30319
5beds
3,671sqft
Single Family Residence
Built in 2023
0.27 Acres Lot
$1,433,500 Zestimate®
$381/sqft
$5,183 Estimated rent
Home value
$1,433,500
$1.35M - $1.53M
$5,183/mo
Zestimate® history
Loading...
Owner options
Explore your selling options
What's special
Introducing 1226 Kendrick Rd NE Atlanta, GA 30319, a new construction contemporary farmhouse plan from Southern Heritage Homes' Intown Collection. Come see this incredible opportunity conveniently located in the heart of Brookhaven, Georgia, seconds from shopping, dining, parks, & more. This home features custom architectural design, a professionally selected color pallet, & curated interior selections. The selections are reminiscent of a blend between modern minimalism & Pacific Northwestern Contemporary flair. Oak floors, light & bright schemes with clean lines throughout the main level gives the space a clean yet invitingly warm atmosphere. The floor plan boasts a entryway for instant WOW factor the moment you walk through the front door, 5 bedrooms/4 Bathrooms, & a covered back patio complete with outdoor fireplace perfect for entertaining. There is a bedroom that doubles as a study with a full bath on the main, the primary suite and additional guest suites are up. There is a loft space upstairs which offers a front balcony, perfect for a home office home retreat. The open concept plan provides an incredible amount of natural light and line-of-sight from all areas of the common living space, as well as gorgeous views of the private backyard space. The primary suite features a luxurious ensuite bath complete with dual vanities, oversized spa-esque shower and soaking tub. The primary closet connects to the laundry room for absolute privacy and convenience. The back patio offers both a covered & uncovered section perfect for relaxing and/or outdoor grilling at the end of the day. Call today to schedule an exclusive one-on-one showing experience of this one of a kind home. Select your your final touches on this custom home before it is complete!
Zillow last checked: 8 hours ago
Listing updated: January 05, 2024 at 12:18pm
Listed by:
Alpha Property Group 770-282-4393,
HomeSmart,
John A Limbach 678-230-8619,
HomeSmart
Bought with:
Joan Kaplan, 287479
Bolst, Inc.
Source: GAMLS,MLS#: 10203215
Facts & features
Interior
Bedrooms & bathrooms
- Bedrooms: 5
- Bathrooms: 4
- Full bathrooms: 4
- Main level bathrooms: 1
- Main level bedrooms: 1
Dining room
- Features: Seats 12+
Kitchen
- Features: Breakfast Bar, Breakfast Room, Kitchen Island, Pantry, Solid Surface Counters, Walk-in Pantry
Heating
- Natural Gas, Electric, Central
Cooling
- Ceiling Fan(s), Central Air
Appliances
- Included: Dishwasher, Double Oven, Disposal, Microwave
- Laundry: In Hall, Mud Room, Upper Level
Features
- Bookcases, High Ceilings, Double Vanity, Beamed Ceilings, Walk-In Closet(s), In-Law Floorplan
- Flooring: Hardwood, Tile, Carpet, Laminate
- Basement: None
- Number of fireplaces: 2
- Fireplace features: Family Room, Living Room, Outside, Gas Log
- Common walls with other units/homes: No Common Walls
Interior area
- Total structure area: 3,671
- Total interior livable area: 3,671 sqft
- Finished area above ground: 3,671
- Finished area below ground: 0
Property
Parking
- Parking features: Attached, Garage Door Opener, Garage, Kitchen Level
- Has attached garage: Yes
Features
- Levels: Two
- Stories: 2
- Patio & porch: Deck, Patio
- Fencing: Back Yard
- Has view: Yes
- View description: City
- Body of water: None
Lot
- Size: 0.27 Acres
- Features: Level, Private, Sloped
Details
- Parcel number: 18 241 01 085
Construction
Type & style
- Home type: SingleFamily
- Architectural style: Brick Front,Contemporary
- Property subtype: Single Family Residence
Materials
- Concrete, Brick
- Roof: Composition
Condition
- New Construction
- New construction: Yes
- Year built: 2023
Details
- Warranty included: Yes
Utilities & green energy
- Electric: 220 Volts
- Sewer: Public Sewer
- Water: Public
- Utilities for property: Underground Utilities, Cable Available, Electricity Available, High Speed Internet, Natural Gas Available, Phone Available, Sewer Available, Water Available
Community & neighborhood
Security
- Security features: Carbon Monoxide Detector(s), Smoke Detector(s)
Community
- Community features: Sidewalks, Street Lights, Near Public Transport, Walk To Schools, Near Shopping
Location
- Region: Atlanta
- Subdivision: The Intown Collection
HOA & financial
HOA
- Has HOA: No
- Services included: None
Other
Other facts
- Listing agreement: Exclusive Right To Sell
Price history
| Date | Event | Price |
|---|---|---|
| 11/15/2023 | Listing removed | $1,399,9000%$381/sqft |
Source: | ||
| 10/27/2023 | Sold | $1,400,000+0%$381/sqft |
Source: | ||
| 10/27/2023 | Listed for sale | $1,399,900$381/sqft |
Source: | ||
| 10/5/2023 | Pending sale | $1,399,900$381/sqft |
Source: | ||
| 9/14/2023 | Listed for sale | $1,399,900$381/sqft |
Source: | ||
Public tax history
| Year | Property taxes | Tax assessment |
|---|---|---|
| 2025 | -- | $515,840 -1% |
| 2024 | $14,779 -4.1% | $521,080 +32.3% |
| 2023 | $15,411 | $394,000 |
Find assessor info on the county website
Neighborhood: 30319
Nearby schools
GreatSchools rating
- 8/10Ashford Park Elementary SchoolGrades: PK-5Distance: 1 mi
- 8/10Chamblee Middle SchoolGrades: 6-8Distance: 2.5 mi
- 8/10Chamblee Charter High SchoolGrades: 9-12Distance: 2.7 mi
Schools provided by the listing agent
- Elementary: Ashford Park
- Middle: Chamblee
- High: Chamblee
Source: GAMLS. This data may not be complete. We recommend contacting the local school district to confirm school assignments for this home.
Get a cash offer in 3 minutes
Find out how much your home could sell for in as little as 3 minutes with a no-obligation cash offer.
Estimated market value
$1,433,500
