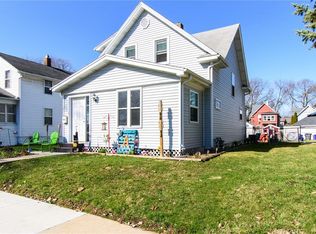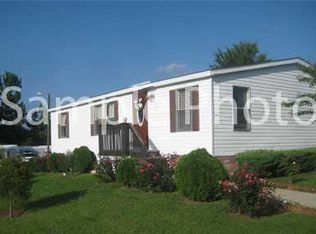Sold for $205,000 on 09/29/25
$205,000
1226 N St SW, Cedar Rapids, IA 52404
3beds
1,505sqft
Single Family Residence
Built in 2013
5,009.4 Square Feet Lot
$205,900 Zestimate®
$136/sqft
$1,882 Estimated rent
Home value
$205,900
$191,000 - $222,000
$1,882/mo
Zestimate® history
Loading...
Owner options
Explore your selling options
What's special
Welcome to this beautifully maintained 2013-built home, offering the perfect blend of character and convenience. Step onto the inviting front porch, ideal for relaxing evenings or morning coffee.
Inside, you’ll love the bright and spacious kitchen—perfect for cooking and entertaining—filled with natural light that flows throughout the main level. The finished basement provides additional living space, whether you need a rec room, home gym, or guest suite.
Outside, enjoy the functionality of a 2-stall detached garage, giving you extra storage or workshop potential. Whether you're a first-time homebuyer or looking to upgrade, this home offers the style, space, and updates you’ve been searching for!
Zillow last checked: 8 hours ago
Listing updated: September 30, 2025 at 06:29am
Listed by:
Adam Green 319-721-3103,
Pinnacle Realty LLC,
Katelyn Nikolaev 319-899-9076,
Pinnacle Realty LLC
Bought with:
Tim Nye
GRAF REAL ESTATE, ERA POWERED
Source: CRAAR, CDRMLS,MLS#: 2507015 Originating MLS: Cedar Rapids Area Association Of Realtors
Originating MLS: Cedar Rapids Area Association Of Realtors
Facts & features
Interior
Bedrooms & bathrooms
- Bedrooms: 3
- Bathrooms: 2
- Full bathrooms: 2
Other
- Level: First
Heating
- Forced Air, Gas
Cooling
- Central Air
Appliances
- Included: Dishwasher, Disposal, Gas Water Heater, Microwave, Range, Refrigerator
Features
- Main Level Primary
- Has basement: Yes
Interior area
- Total interior livable area: 1,505 sqft
- Finished area above ground: 1,051
- Finished area below ground: 454
Property
Parking
- Total spaces: 2
- Parking features: Detached, Garage, Garage Door Opener
- Garage spaces: 2
Features
- Levels: One
- Stories: 1
- Patio & porch: Deck
Lot
- Size: 5,009 sqft
- Dimensions: 40 x 125
Details
- Parcel number: 14283560180000
Construction
Type & style
- Home type: SingleFamily
- Architectural style: Ranch
- Property subtype: Single Family Residence
Materials
- Frame, Vinyl Siding
Condition
- New construction: No
- Year built: 2013
Utilities & green energy
- Sewer: Public Sewer
- Water: Public
- Utilities for property: Cable Connected
Community & neighborhood
Location
- Region: Cedar Rapids
Other
Other facts
- Listing terms: Cash,Conventional,FHA,VA Loan
Price history
| Date | Event | Price |
|---|---|---|
| 9/29/2025 | Sold | $205,000-2.4%$136/sqft |
Source: | ||
| 9/9/2025 | Pending sale | $210,000$140/sqft |
Source: | ||
| 8/14/2025 | Listed for sale | $210,000+40%$140/sqft |
Source: | ||
| 12/3/2013 | Sold | $150,000$100/sqft |
Source: | ||
Public tax history
Tax history is unavailable.
Neighborhood: 52404
Nearby schools
GreatSchools rating
- 2/10Van Buren Elementary SchoolGrades: K-5Distance: 2.1 mi
- 2/10Wilson Middle SchoolGrades: 6-8Distance: 4.2 mi
- 1/10Thomas Jefferson High SchoolGrades: 9-12Distance: 2.6 mi
Schools provided by the listing agent
- Elementary: Taylor
- Middle: Wilson
- High: Jefferson
Source: CRAAR, CDRMLS. This data may not be complete. We recommend contacting the local school district to confirm school assignments for this home.

Get pre-qualified for a loan
At Zillow Home Loans, we can pre-qualify you in as little as 5 minutes with no impact to your credit score.An equal housing lender. NMLS #10287.
Sell for more on Zillow
Get a free Zillow Showcase℠ listing and you could sell for .
$205,900
2% more+ $4,118
With Zillow Showcase(estimated)
$210,018

