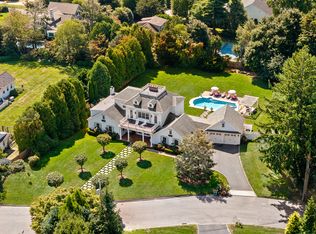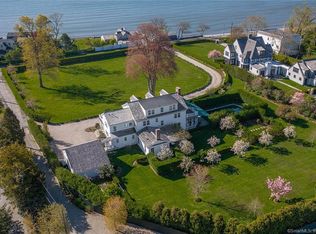Sold for $3,500,000 on 08/01/25
$3,500,000
1226 Pequot Avenue, Fairfield, CT 06890
4beds
3,280sqft
Single Family Residence
Built in 1919
2.35 Acres Lot
$3,551,900 Zestimate®
$1,067/sqft
$8,011 Estimated rent
Home value
$3,551,900
$3.20M - $3.94M
$8,011/mo
Zestimate® history
Loading...
Owner options
Explore your selling options
What's special
Tucked behind a long private drive in the heart of Southport Village, "The Cottage" is a rare and enchanting coastal retreat that captures the serenity of another time. Built c1919 by architect William S. Sloan as his personal home-Sloan was a decorated WWI veteran and grandson of DL&W Railroad president and Citibank founder Sam Sloan-this timeless haven blends heritage with ease. Set on 2.35 park-like acres just steps from the beach, it offers a quiet elegance with a wraparound screened porch made for morning coffee and evening conversations. Inside, sunlit rooms, a first-floor primary suite, and original architectural details echo the home's soulful past, while updated interiors provide comfort for modern living. A place to gather, breathe, and reconnect-with nature, loved ones, and life's simpler rhythms. Outside, enjoy a tranquil pool, tennis court, enclosed vegetable garden, and even a peach tree. A charming guest cottage invites extended stays or private escapes. Walk to Southport Beach, the train, and the village. This is coastal living with history, heart, and soul.
Zillow last checked: 8 hours ago
Listing updated: August 01, 2025 at 10:08am
Listed by:
Michelle & Team at William Raveis Real Estate,
Michelle Genovesi 203-454-4663,
William Raveis Real Estate 203-227-4343
Bought with:
Andrew S. Whiteley, RES.0770852
Brown Harris Stevens
Source: Smart MLS,MLS#: 24106604
Facts & features
Interior
Bedrooms & bathrooms
- Bedrooms: 4
- Bathrooms: 5
- Full bathrooms: 4
- 1/2 bathrooms: 1
Primary bedroom
- Features: Built-in Features, Full Bath, Hardwood Floor
- Level: Main
Bedroom
- Features: Full Bath, Interior Balcony, Hardwood Floor
- Level: Upper
Bedroom
- Features: Full Bath, Hardwood Floor
- Level: Upper
Bedroom
- Features: Hardwood Floor
- Level: Other
Den
- Features: Hardwood Floor
- Level: Main
Dining room
- Features: Vaulted Ceiling(s), Hardwood Floor
- Level: Main
Kitchen
- Features: Bay/Bow Window, Breakfast Nook, Hardwood Floor
- Level: Main
Living room
- Features: Vaulted Ceiling(s), Bookcases, Built-in Features, Fireplace, Hardwood Floor
- Level: Main
Loft
- Features: Hardwood Floor
- Level: Upper
Office
- Features: Bookcases, Hardwood Floor
- Level: Upper
Heating
- Hot Water, Natural Gas
Cooling
- Window Unit(s)
Appliances
- Included: Cooktop, Oven, Refrigerator, Dishwasher, Washer, Dryer, Gas Water Heater, Water Heater
- Laundry: Main Level
Features
- In-Law Floorplan
- Doors: Storm Door(s)
- Windows: Storm Window(s)
- Basement: Full,Unfinished,Interior Entry
- Attic: Storage,Walk-up
- Number of fireplaces: 1
Interior area
- Total structure area: 3,280
- Total interior livable area: 3,280 sqft
- Finished area above ground: 3,280
Property
Parking
- Total spaces: 4
- Parking features: Detached, Paved, Driveway, Private
- Garage spaces: 3
- Has uncovered spaces: Yes
Features
- Patio & porch: Wrap Around, Screened, Enclosed, Patio, Porch, Covered
- Exterior features: Balcony, Tennis Court(s), Fruit Trees, Garden, Underground Sprinkler
- Has private pool: Yes
- Pool features: Concrete, In Ground
- Fencing: Wood,Partial,Chain Link
- Waterfront features: Walk to Water, Beach Access
Lot
- Size: 2.35 Acres
- Features: Wetlands, Level
Details
- Additional structures: Guest House
- Parcel number: 136701
- Zoning: R3
Construction
Type & style
- Home type: SingleFamily
- Architectural style: Cottage,Farm House
- Property subtype: Single Family Residence
Materials
- Shingle Siding, Wood Siding
- Foundation: Block, Stone
- Roof: Asphalt
Condition
- New construction: No
- Year built: 1919
Utilities & green energy
- Sewer: Septic Tank, Cesspool
- Water: Public
Green energy
- Energy efficient items: Doors, Windows
Community & neighborhood
Community
- Community features: Golf, Health Club, Library, Park, Playground, Private School(s), Public Rec Facilities
Location
- Region: Southport
- Subdivision: Southport
Price history
| Date | Event | Price |
|---|---|---|
| 8/1/2025 | Sold | $3,500,000+144.8%$1,067/sqft |
Source: | ||
| 5/19/2000 | Sold | $1,430,000$436/sqft |
Source: Public Record | ||
Public tax history
| Year | Property taxes | Tax assessment |
|---|---|---|
| 2025 | $47,127 +1.8% | $1,659,980 |
| 2024 | $46,313 +1.4% | $1,659,980 |
| 2023 | $45,666 +1% | $1,659,980 |
Find assessor info on the county website
Neighborhood: Southport
Nearby schools
GreatSchools rating
- 8/10Mill Hill SchoolGrades: K-5Distance: 1.4 mi
- 8/10Roger Ludlowe Middle SchoolGrades: 6-8Distance: 2.2 mi
- 9/10Fairfield Ludlowe High SchoolGrades: 9-12Distance: 2.2 mi
Schools provided by the listing agent
- Elementary: Mill Hill
- Middle: Roger Ludlowe
- High: Fairfield Ludlowe
Source: Smart MLS. This data may not be complete. We recommend contacting the local school district to confirm school assignments for this home.
Sell for more on Zillow
Get a free Zillow Showcase℠ listing and you could sell for .
$3,551,900
2% more+ $71,038
With Zillow Showcase(estimated)
$3,622,938
