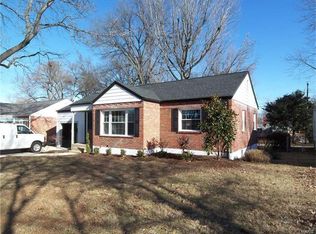Ryan Shakofsky 314-660-4202,
Coldwell Banker Premier Group,
Larry Drury 314-497-3919,
Coldwell Banker Premier Group
1226 Pinetree Ln, Saint Louis, MO 63119
Home value
$353,500
$336,000 - $375,000
$2,106/mo
Loading...
Owner options
Explore your selling options
What's special
Zillow last checked: 8 hours ago
Listing updated: October 09, 2025 at 10:32am
Ryan Shakofsky 314-660-4202,
Coldwell Banker Premier Group,
Larry Drury 314-497-3919,
Coldwell Banker Premier Group
Connie W O'Connell, 2016029856
Coldwell Banker Realty - Gundaker
Facts & features
Interior
Bedrooms & bathrooms
- Bedrooms: 2
- Bathrooms: 1
- Full bathrooms: 1
- Main level bathrooms: 1
- Main level bedrooms: 2
Primary bedroom
- Features: Floor Covering: Wood
- Level: Main
Bedroom 2
- Features: Floor Covering: Wood
- Level: Main
Bathroom
- Features: Floor Covering: Ceramic Tile
- Level: Main
Dining room
- Features: Floor Covering: Wood
- Level: Main
Family room
- Features: Floor Covering: Wood Engineered
- Level: Main
Kitchen
- Features: Floor Covering: Ceramic Tile
- Level: Main
Living room
- Features: Floor Covering: Wood
- Level: Main
Recreation room
- Features: Floor Covering: Carpeting
- Level: Lower
Heating
- Forced Air, Natural Gas
Cooling
- Ceiling Fan(s), Central Air, Electric
Appliances
- Included: Stainless Steel Appliance(s), Dishwasher, Disposal, Dryer, Microwave, Free-Standing Electric Range, Free-Standing Refrigerator, Washer, Gas Water Heater
- Laundry: Electric Dryer Hookup, Inside, Laundry Room, Lower Level, Washer Hookup
Features
- Ceiling Fan(s), Custom Cabinetry, Dining/Living Room Combo, Pantry, Recessed Lighting, Shower, Storage, Tub
- Flooring: Carpet, Ceramic Tile, Hardwood
- Doors: Panel Door(s), Storm Door(s)
- Windows: Blinds, Drapes, Screens, Tilt-In Windows, Window Treatments
- Basement: Partially Finished,Full,Storage Space
- Has fireplace: No
- Fireplace features: None
Interior area
- Total structure area: 1,652
- Total interior livable area: 1,652 sqft
- Finished area above ground: 1,082
- Finished area below ground: 570
Property
Parking
- Total spaces: 3
- Parking features: Additional Parking, Attached, Concrete, Covered, Driveway, Enclosed, Garage, Garage Door Opener, Garage Faces Side, Inside Entrance, Off Street, On Street
- Attached garage spaces: 1
- Has uncovered spaces: Yes
Features
- Levels: One
- Patio & porch: Covered, Front Porch, Patio
- Exterior features: Entry Steps/Stairs, Private Yard
- Pool features: None
- Fencing: Back Yard,Chain Link,Fenced,Gate
Lot
- Size: 8,873 sqft
- Dimensions: 71 x 125
- Features: Back Yard, Front Yard, Landscaped, Level, Private, Some Trees
Details
- Parcel number: 24K140580
- Special conditions: Standard
Construction
Type & style
- Home type: SingleFamily
- Architectural style: Ranch,Traditional
- Property subtype: Single Family Residence
Materials
- Brick, Vinyl Siding
- Foundation: Concrete Perimeter
- Roof: Architectural Shingle
Condition
- Updated/Remodeled
- New construction: No
- Year built: 1951
Details
- Warranty included: Yes
Utilities & green energy
- Electric: Ameren
- Sewer: Public Sewer
- Water: Public
- Utilities for property: Electricity Connected, Natural Gas Connected, Sewer Connected, Water Connected
Community & neighborhood
Security
- Security features: Carbon Monoxide Detector(s), Smoke Detector(s)
Location
- Region: Saint Louis
- Subdivision: Yorkshire Hills 2
Other
Other facts
- Listing terms: Cash,Conventional,FHA,VA Loan
- Ownership: Private
Price history
| Date | Event | Price |
|---|---|---|
| 10/8/2025 | Sold | -- |
Source: | ||
| 9/16/2025 | Pending sale | $315,000$191/sqft |
Source: | ||
| 9/10/2025 | Listed for sale | $315,000+26.5%$191/sqft |
Source: | ||
| 6/10/2020 | Sold | -- |
Source: | ||
| 4/20/2020 | Pending sale | $249,000$151/sqft |
Source: Berkshire Hathaway Alliance #20021574 | ||
Public tax history
| Year | Property taxes | Tax assessment |
|---|---|---|
| 2024 | $3,408 +0.5% | $48,810 |
| 2023 | $3,391 +5.8% | $48,810 +14% |
| 2022 | $3,207 +0.3% | $42,820 |
Find assessor info on the county website
Neighborhood: 63119
Nearby schools
GreatSchools rating
- 10/10Edgar Road Elementary SchoolGrades: K-5Distance: 0.3 mi
- 6/10Hixson Middle SchoolGrades: 6-8Distance: 0.6 mi
- 9/10Webster Groves High SchoolGrades: 9-12Distance: 1.4 mi
Schools provided by the listing agent
- Elementary: Edgar Road Elem.
- Middle: Hixson Middle
- High: Webster Groves High
Source: MARIS. This data may not be complete. We recommend contacting the local school district to confirm school assignments for this home.
Get a cash offer in 3 minutes
Find out how much your home could sell for in as little as 3 minutes with a no-obligation cash offer.
$353,500
Get a cash offer in 3 minutes
Find out how much your home could sell for in as little as 3 minutes with a no-obligation cash offer.
$353,500
