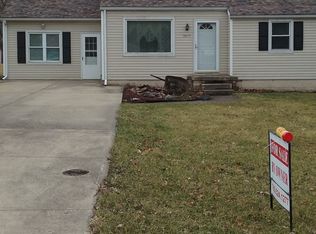Closed
$219,900
1226 Riley Rd, New Castle, IN 47362
3beds
2,214sqft
Single Family Residence
Built in 1980
0.4 Acres Lot
$207,800 Zestimate®
$--/sqft
$1,615 Estimated rent
Home value
$207,800
$187,000 - $231,000
$1,615/mo
Zestimate® history
Loading...
Owner options
Explore your selling options
What's special
Must see inside! With a full finished basement it is much larger than it appears! This home has been remodeled from top to bottom. 3 bedrooms (2 on main and 1 on lower level, huge wic closet), 2 full baths (1 up and 1 ensuite on lower level), living room and downstairs family room. One bedroom is currently being used as a home office. Kitchen is beautiful with lots of cabinets, counter space and storage. All appliances including the washer and dryer remain with the sale. Enjoy outdoor space featuring a covered porch, large patio , and large corner lot. Plenty of parking. This home is truly move in ready.
Zillow last checked: 8 hours ago
Listing updated: January 13, 2025 at 02:01pm
Listed by:
Susan Neal Office:765-529-2211,
RE/MAX First Integrity
Bought with:
Realtor NonMember MEIAR
NonMember MEIAR
Source: IRMLS,MLS#: 202446055
Facts & features
Interior
Bedrooms & bathrooms
- Bedrooms: 3
- Bathrooms: 2
- Full bathrooms: 2
- Main level bedrooms: 2
Bedroom 1
- Level: Basement
Bedroom 2
- Level: Main
Family room
- Level: Basement
- Area: 276
- Dimensions: 23 x 12
Kitchen
- Level: Main
- Area: 231
- Dimensions: 21 x 11
Living room
- Level: Main
- Area: 240
- Dimensions: 20 x 12
Heating
- Natural Gas, Forced Air
Cooling
- Central Air
Appliances
- Included: Range/Oven Hook Up Elec, Refrigerator, Washer, Dryer-Electric, Electric Range, Water Softener Owned
- Laundry: Electric Dryer Hookup, Washer Hookup
Features
- 1st Bdrm En Suite, Eat-in Kitchen, Kitchen Island, Tub/Shower Combination
- Flooring: Carpet, Laminate
- Windows: Window Treatments
- Basement: Full,Partially Finished,Block
- Has fireplace: No
- Fireplace features: None
Interior area
- Total structure area: 2,214
- Total interior livable area: 2,214 sqft
- Finished area above ground: 1,107
- Finished area below ground: 1,107
Property
Parking
- Parking features: Gravel
- Has uncovered spaces: Yes
Features
- Levels: One
- Stories: 1
- Patio & porch: Porch Covered
- Fencing: None
Lot
- Size: 0.40 Acres
- Dimensions: 124X139
- Features: Corner Lot, 0-2.9999, City/Town/Suburb
Details
- Parcel number: 331222430251.000016
Construction
Type & style
- Home type: SingleFamily
- Architectural style: Ranch
- Property subtype: Single Family Residence
Materials
- Brick
- Roof: Shingle
Condition
- New construction: No
- Year built: 1980
Utilities & green energy
- Electric: Duke Energy Indiana
- Gas: CenterPoint Energy
- Sewer: City
- Water: City, New Castle Utility
Community & neighborhood
Location
- Region: New Castle
- Subdivision: None
Other
Other facts
- Listing terms: Cash,Conventional,FHA,USDA Loan,VA Loan
Price history
| Date | Event | Price |
|---|---|---|
| 1/13/2025 | Sold | $219,900 |
Source: | ||
| 12/9/2024 | Pending sale | $219,900 |
Source: | ||
| 12/3/2024 | Listed for sale | $219,900+133.9% |
Source: | ||
| 8/20/2020 | Sold | $94,000-5.9% |
Source: | ||
| 6/24/2020 | Pending sale | $99,900$45/sqft |
Source: F.C. Tucker/Crossroads Real Estate #201948754 Report a problem | ||
Public tax history
Tax history is unavailable.
Neighborhood: 47362
Nearby schools
GreatSchools rating
- 6/10James Whitcomb Riley Elementary SchoolGrades: PK-6Distance: 0.1 mi
- 5/10New Castle Middle SchoolGrades: 6-8Distance: 0.7 mi
- 5/10New Castle High SchoolGrades: 9-12Distance: 0.8 mi
Schools provided by the listing agent
- Elementary: Riley
- Middle: New Castle
- High: New Castle
- District: New Castle Community School Corp.
Source: IRMLS. This data may not be complete. We recommend contacting the local school district to confirm school assignments for this home.
Get pre-qualified for a loan
At Zillow Home Loans, we can pre-qualify you in as little as 5 minutes with no impact to your credit score.An equal housing lender. NMLS #10287.
