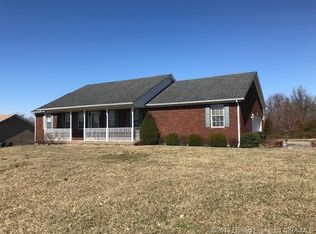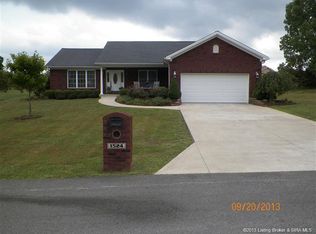Sold for $330,000 on 07/17/25
$330,000
1226 Ryan Court NW, Corydon, IN 47112
3beds
2,387sqft
Single Family Residence
Built in 2005
0.5 Acres Lot
$329,700 Zestimate®
$138/sqft
$2,241 Estimated rent
Home value
$329,700
Estimated sales range
Not available
$2,241/mo
Zestimate® history
Loading...
Owner options
Explore your selling options
What's special
Located on quiet dead-end street in a beautiful established subdivision with well-kept homes, this 3 bed, 3 full bath with finished basement & 2-car garage has a lot to offer! Open floor plan with vaulted ceiling. Three bedrooms upstairs, one with arched window. Owner's bedroom TV stays and has full bath with backlit mirror & newer tiled shower. Downstairs has media/family room (projector that stays), 3rd full bath and a non-conforming 4th bedroom/office with large closet (no window). Unfinished storage with shelving. New kitchen sliding door with transferable warranty leads to a new composite deck. Spend time there or in the nice 9 month old 18'x54" above-ground pool. Newer Raber 18x24 portable storage building is "car storage rated", solar powered, offering extra storage or nice pool house. Sprinklers in front yard for summer watering and also in back yard, but not yet hooked up. Roof 3 years old, HVAC 5 years and dishwasher 3 years old. Private but close to everything including easy access to I-64. One photo is virtually staged.
Zillow last checked: 8 hours ago
Listing updated: July 17, 2025 at 10:31am
Listed by:
Jeremy L Ward,
Ward Realty Services,
Sherry Witten,
Ward Realty Services
Bought with:
Lee King, RB14024303
Lopp Real Estate Brokers
Source: SIRA,MLS#: 202507645 Originating MLS: Southern Indiana REALTORS Association
Originating MLS: Southern Indiana REALTORS Association
Facts & features
Interior
Bedrooms & bathrooms
- Bedrooms: 3
- Bathrooms: 3
- Full bathrooms: 3
Primary bedroom
- Description: Flooring: Carpet
- Level: First
- Dimensions: 11.8 x 13
Bedroom
- Description: Flooring: Carpet
- Level: First
- Dimensions: 11.9 x 14
Bedroom
- Description: Arched Window/Vaulted Ceiling,Flooring: Carpet
- Level: First
- Dimensions: 10.7 x 13.6
Family room
- Description: Flooring: Carpet
- Level: Lower
- Dimensions: 17.3 x 19.10
Other
- Description: Main Bedroom Bath,Flooring: Tile
- Level: First
- Dimensions: 8.2 x 12
Other
- Description: Flooring: Tile
- Level: First
Other
- Description: Flooring: Luxury Vinyl Plank
- Level: Lower
- Dimensions: 5.11 x 7
Kitchen
- Description: Living Room/Kitchen Combo,Flooring: Wood
- Level: First
- Dimensions: 20.11 x 22.3
Living room
- Description: Living Room/Kitchen Combo,Flooring: Wood
- Level: First
- Dimensions: 20.11 x 22.3
Other
- Description: Non-Conforming Bedroom/Office,Flooring: Carpet
- Level: Lower
- Dimensions: 11.7 x 17.2
Other
- Description: Laundry Room/Pantry,Flooring: Tile
- Level: First
- Dimensions: 4.7 x 15.4
Heating
- Forced Air
Cooling
- Central Air
Appliances
- Included: Dryer, Dishwasher, Microwave, Oven, Range, Refrigerator, Washer
- Laundry: Main Level, Laundry Room
Features
- Ceiling Fan(s), Eat-in Kitchen, Kitchen Island, Bath in Primary Bedroom, Main Level Primary, Open Floorplan, Utility Room, Vaulted Ceiling(s), Walk-In Closet(s)
- Basement: Daylight,Finished,Partial,Sump Pump
- Has fireplace: No
- Fireplace features: None
Interior area
- Total structure area: 2,387
- Total interior livable area: 2,387 sqft
- Finished area above ground: 1,437
- Finished area below ground: 950
Property
Parking
- Total spaces: 2
- Parking features: Attached, Garage, Garage Door Opener
- Attached garage spaces: 2
- Has uncovered spaces: Yes
Features
- Levels: One
- Stories: 1
- Patio & porch: Deck, Porch
- Exterior features: Deck, Sprinkler/Irrigation, Paved Driveway, Porch
- Pool features: Above Ground, Pool
Lot
- Size: 0.50 Acres
- Features: Dead End
Details
- Additional structures: Shed(s)
- Parcel number: 310926426003000007
- Zoning: Residential
- Zoning description: Residential
Construction
Type & style
- Home type: SingleFamily
- Architectural style: One Story
- Property subtype: Single Family Residence
Materials
- Brick, Frame
- Foundation: Poured
- Roof: Shingle
Condition
- Resale
- New construction: No
- Year built: 2005
Utilities & green energy
- Sewer: Septic Tank
- Water: Connected, Public
Community & neighborhood
Security
- Security features: Radon Mitigation System
Location
- Region: Corydon
- Subdivision: Oaklawn
Other
Other facts
- Listing terms: Cash,Conventional,FHA,USDA Loan,VA Loan
- Road surface type: Paved
Price history
| Date | Event | Price |
|---|---|---|
| 7/17/2025 | Sold | $330,000-1.5%$138/sqft |
Source: | ||
| 6/12/2025 | Price change | $334,900-1.5%$140/sqft |
Source: | ||
| 5/21/2025 | Price change | $339,900-1.7%$142/sqft |
Source: | ||
| 5/2/2025 | Listed for sale | $345,900+73%$145/sqft |
Source: | ||
| 5/18/2017 | Sold | $200,000-6.9%$84/sqft |
Source: | ||
Public tax history
| Year | Property taxes | Tax assessment |
|---|---|---|
| 2024 | $1,526 -9.4% | $282,100 +6.1% |
| 2023 | $1,683 +6.1% | $265,900 -0.7% |
| 2022 | $1,587 +10.3% | $267,900 +11% |
Find assessor info on the county website
Neighborhood: 47112
Nearby schools
GreatSchools rating
- 7/10Corydon Intermediate SchoolGrades: 4-6Distance: 2.2 mi
- 8/10Corydon Central Jr High SchoolGrades: 7-8Distance: 2.4 mi
- 6/10Corydon Central High SchoolGrades: 9-12Distance: 2.3 mi

Get pre-qualified for a loan
At Zillow Home Loans, we can pre-qualify you in as little as 5 minutes with no impact to your credit score.An equal housing lender. NMLS #10287.

