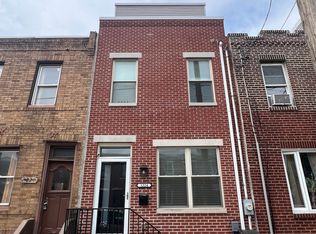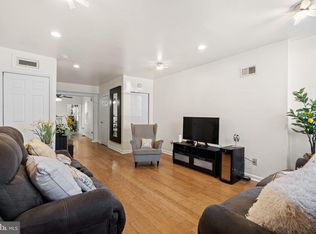Sold for $150,000 on 06/25/24
$150,000
1226 S 22nd St, Philadelphia, PA 19146
3beds
1,200sqft
Single Family Residence
Built in 1925
-- sqft lot
$443,000 Zestimate®
$125/sqft
$2,744 Estimated rent
Home value
$443,000
$421,000 - $465,000
$2,744/mo
Zestimate® history
Loading...
Owner options
Explore your selling options
What's special
3-bedroom, 1.5-bathroom Open concept living room. Kitchen cabinetry, quartz countertops, and stainless steel appliances. Upstairs, three spacious bedrooms with ample closet space and a spa-inspired full bathroom with glass shower with barn doors. The finished lower level includes a convenient half bath, laundry area, and Patio space. Upgraded HVAC and plumbing systems. For more properties like this visit Affordable Housing.
Zillow last checked: 8 hours ago
Listing updated: November 07, 2025 at 03:54am
Source: Zillow Rentals
Facts & features
Interior
Bedrooms & bathrooms
- Bedrooms: 3
- Bathrooms: 1
- Full bathrooms: 1
Appliances
- Included: Disposal, Microwave, Refrigerator
Interior area
- Total interior livable area: 1,200 sqft
Property
Parking
- Parking features: None
- Details: Contact manager
Features
- Exterior features: Lawn
Details
- Parcel number: 361325800
Construction
Type & style
- Home type: SingleFamily
- Property subtype: Single Family Residence
Condition
- Year built: 1925
Community & neighborhood
Location
- Region: Philadelphia
HOA & financial
Other fees
- Deposit fee: $3,000
Price history
| Date | Event | Price |
|---|---|---|
| 11/11/2025 | Listing removed | $3,000$3/sqft |
Source: Zillow Rentals | ||
| 11/7/2025 | Listed for rent | $3,000+7.1%$3/sqft |
Source: Zillow Rentals | ||
| 11/7/2025 | Listing removed | $2,800$2/sqft |
Source: Zillow Rentals | ||
| 10/23/2025 | Listing removed | $449,000$374/sqft |
Source: | ||
| 10/17/2025 | Listed for rent | $2,800$2/sqft |
Source: Zillow Rentals | ||
Public tax history
| Year | Property taxes | Tax assessment |
|---|---|---|
| 2025 | $2,807 +8.3% | $200,500 +8.3% |
| 2024 | $2,592 | $185,200 |
| 2023 | $2,592 +51.7% | $185,200 |
Find assessor info on the county website
Neighborhood: Point Breeze
Nearby schools
GreatSchools rating
- 5/10Edwin M Stanton SchoolGrades: PK-8Distance: 0.5 mi
- 3/10South Philadelphia High SchoolGrades: PK,9-12Distance: 1.1 mi

Get pre-qualified for a loan
At Zillow Home Loans, we can pre-qualify you in as little as 5 minutes with no impact to your credit score.An equal housing lender. NMLS #10287.
Sell for more on Zillow
Get a free Zillow Showcase℠ listing and you could sell for .
$443,000
2% more+ $8,860
With Zillow Showcase(estimated)
$451,860
