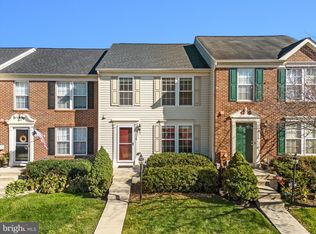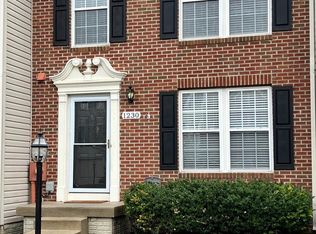Sold for $275,000
$275,000
1226 Steed St, Ranson, WV 25438
2beds
2,380sqft
Townhouse
Built in 2007
4,095 Square Feet Lot
$274,000 Zestimate®
$116/sqft
$2,270 Estimated rent
Home value
$274,000
$260,000 - $288,000
$2,270/mo
Zestimate® history
Loading...
Owner options
Explore your selling options
What's special
Spacious end unit townhome with finished basement in the desirable neighborhood of Lakeland Place at Fairfax Crossing! Move into an established neighborhood with mature trees and wonderful, wide sidewalks. Large lot with a fenceable backyard. Freshly painted with brand new carpet, this home is move-in-ready. An added bonus: the HOA mows the lawn! Potential to add two more bedrooms as the upstairs bedrooms are very large and could be divided to add a third. A fourth bedroom could be added in the basement, where there are already a full bath and egress windows. Basement has walkout doors to the backyard as well as an electric fireplace. Great location, close to Potomac Marketplace Shopping Center with the new Wawa going in! Also convenient to commuter Route 9. Close to the community playground at the end of the block. Two assigned parking spaces plus more visitor spots. Great first home or investment property. Don't miss the opportunity to make this exceptional townhome your own. Schedule your showing today!
Zillow last checked: 8 hours ago
Listing updated: January 20, 2026 at 10:02am
Listed by:
Jess Derr 304-449-4911,
Corcoran McEnearney,
Co-Listing Agent: Joshua M. Beall 703-975-2046,
Corcoran McEnearney
Bought with:
Carolyn Young, WV0022361
Samson Properties
Lisa Ponton, WVS220302027
Samson Properties
Source: Bright MLS,MLS#: WVJF2018454
Facts & features
Interior
Bedrooms & bathrooms
- Bedrooms: 2
- Bathrooms: 4
- Full bathrooms: 3
- 1/2 bathrooms: 1
- Main level bathrooms: 1
Basement
- Description: Percent Finished: 90.0
- Area: 900
Heating
- Heat Pump, Electric
Cooling
- Central Air, Electric
Appliances
- Included: Refrigerator, Microwave, Oven/Range - Electric, Dishwasher, Disposal, Water Conditioner - Owned, Electric Water Heater
- Laundry: In Basement, Hookup
Features
- Ceiling Fan(s), Kitchen Island, Soaking Tub, Bathroom - Tub Shower, Primary Bath(s), Walk-In Closet(s), Dry Wall, 9'+ Ceilings, Vaulted Ceiling(s)
- Flooring: Carpet, Ceramic Tile, Hardwood, Slate
- Basement: Full,Partially Finished,Walk-Out Access,Windows
- Number of fireplaces: 1
- Fireplace features: Electric
Interior area
- Total structure area: 2,580
- Total interior livable area: 2,380 sqft
- Finished area above ground: 1,680
- Finished area below ground: 700
Property
Parking
- Total spaces: 2
- Parking features: Assigned, Parking Lot
- Details: Assigned Parking
Accessibility
- Accessibility features: None
Features
- Levels: Three
- Stories: 3
- Patio & porch: Deck
- Exterior features: Rain Gutters
- Pool features: None
Lot
- Size: 4,095 sqft
- Features: Rear Yard, Backs - Open Common Area, SideYard(s)
Details
- Additional structures: Above Grade, Below Grade
- Parcel number: 08 8C013600000000
- Zoning: 101
- Special conditions: Standard
Construction
Type & style
- Home type: Townhouse
- Architectural style: Colonial
- Property subtype: Townhouse
Materials
- Vinyl Siding, Brick Front
- Foundation: Concrete Perimeter, Block
- Roof: Shingle
Condition
- New construction: No
- Year built: 2007
Utilities & green energy
- Sewer: Public Sewer
- Water: Public
- Utilities for property: Underground Utilities, Cable
Community & neighborhood
Security
- Security features: Electric Alarm
Location
- Region: Ranson
- Subdivision: Lakeland Place
- Municipality: Ranson
HOA & financial
HOA
- Has HOA: Yes
- HOA fee: $50 monthly
- Amenities included: Tot Lots/Playground, Common Grounds
- Services included: Maintenance Grounds, Common Area Maintenance, Snow Removal
- Association name: LAKELAND PLACE AT FAIRFAX CROSSING
Other
Other facts
- Listing agreement: Exclusive Right To Sell
- Listing terms: Conventional,FHA,Cash,USDA Loan,VA Loan
- Ownership: Fee Simple
- Road surface type: Paved
Price history
| Date | Event | Price |
|---|---|---|
| 9/2/2025 | Sold | $275,000$116/sqft |
Source: | ||
| 8/1/2025 | Contingent | $275,000$116/sqft |
Source: | ||
| 7/25/2025 | Listed for sale | $275,000-3.6%$116/sqft |
Source: | ||
| 3/20/2008 | Sold | $285,216$120/sqft |
Source: Public Record Report a problem | ||
Public tax history
| Year | Property taxes | Tax assessment |
|---|---|---|
| 2025 | $2,466 +16.6% | $196,200 +16.2% |
| 2024 | $2,115 +0.2% | $168,900 |
| 2023 | $2,111 +15.9% | $168,900 +15.4% |
Find assessor info on the county website
Neighborhood: 25438
Nearby schools
GreatSchools rating
- 4/10T A Lowery Elementary SchoolGrades: PK-5Distance: 3.2 mi
- 7/10Wildwood Middle SchoolGrades: 6-8Distance: 3.3 mi
- 7/10Jefferson High SchoolGrades: 9-12Distance: 3.1 mi
Schools provided by the listing agent
- District: Jefferson County Schools
Source: Bright MLS. This data may not be complete. We recommend contacting the local school district to confirm school assignments for this home.
Get a cash offer in 3 minutes
Find out how much your home could sell for in as little as 3 minutes with a no-obligation cash offer.
Estimated market value$274,000
Get a cash offer in 3 minutes
Find out how much your home could sell for in as little as 3 minutes with a no-obligation cash offer.
Estimated market value
$274,000

