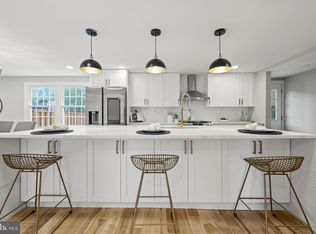Lovingly maintained and cared for, for many many years. Very few homes come on the market in the area and especially ones with 5 bedrooms upstairs (Owners suite and 4 additional). Conveniently located to shopping, dining and transportation yet tucked away in a quiet cup-de- sac this home awaits your personal touches. Large landscaped corner lot allows for backyard enjoyment while still having room to garden etc.. and enjoy the beautiful front yard. Spacious two car garage and driveway parking allow for plenty of entertaining and ease of parking. There is a full (unfinished basement) that can easily be turned into a great entertainment space or use just as is for extra storage. Please note - home is being Sold AS IS and is priced to sell. Don't miss this opportunity to own this wonderful home!!
This property is off market, which means it's not currently listed for sale or rent on Zillow. This may be different from what's available on other websites or public sources.
