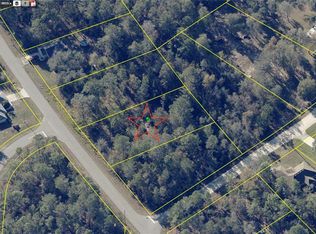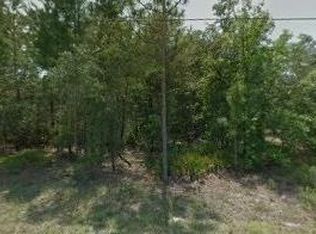Sold for $525,000
$525,000
12260 Ipswich Sparrow Rd, Weeki Wachee, FL 34614
4beds
2,446sqft
Single Family Residence
Built in 2025
0.46 Acres Lot
$505,600 Zestimate®
$215/sqft
$2,626 Estimated rent
Home value
$505,600
$445,000 - $576,000
$2,626/mo
Zestimate® history
Loading...
Owner options
Explore your selling options
What's special
Pre-Construction. To be built. Expected completion date June 2025. This beautiful 4 bedroom 3 bathroom 2 car garage home will be built on almost half an acre lot. This home has an open floor plan featuring a large great room and dining room combo which gives a direct access to the backyard thru a sliding glass door. Kitchen will be equipped with a large island for the family to seat around and enjoy time together while preparing meals. The cabinets will have a soft closing door and very spacious. The home will have an LVP flooring throughout. Home is constructed with poured concrete walls. The builder provide a 2-10 home warranty for the buyers additional protection. PHOTOS SHOWN ARE NOT REPRESENTATIVE OF THIS ACTUAL HOME BUT THEY'RE OF THE SAME FLOOR PLAN.
Zillow last checked: 8 hours ago
Listing updated: May 07, 2025 at 06:21am
Listing Provided by:
Maria Solon 727-538-9200,
CHARLES RUTENBERG REALTY INC 727-538-9200
Bought with:
Althia Lopez, 3448915
PEOPLE'S TRUST REALTY
Source: Stellar MLS,MLS#: T3539812 Originating MLS: Pinellas Suncoast
Originating MLS: Pinellas Suncoast

Facts & features
Interior
Bedrooms & bathrooms
- Bedrooms: 4
- Bathrooms: 3
- Full bathrooms: 3
Primary bedroom
- Features: Walk-In Closet(s)
- Level: First
- Area: 253.3 Square Feet
- Dimensions: 14.9x17
Bedroom 2
- Features: Built-in Closet
- Level: First
- Area: 149.94 Square Feet
- Dimensions: 11.9x12.6
Bedroom 3
- Features: Built-in Closet
- Level: First
- Area: 130.9 Square Feet
- Dimensions: 11.9x11
Bedroom 4
- Features: Built-in Closet
- Level: First
- Area: 173.74 Square Feet
- Dimensions: 11.9x14.6
Primary bathroom
- Features: Dual Sinks, Makeup/Vanity Space, Split Vanities, Stone Counters, Tub with Separate Shower Stall, Urinal, No Closet
- Level: First
Bathroom 2
- Features: Single Vanity, Stone Counters, Tub With Shower, Urinal, No Closet
- Level: First
Bathroom 3
- Features: Single Vanity, Stone Counters, Tub With Shower, Urinal, Linen Closet
- Level: First
Den
- Features: No Closet
- Level: First
- Area: 145.95 Square Feet
- Dimensions: 10.5x13.9
Foyer
- Features: No Closet
- Level: First
Great room
- Features: No Closet
- Level: First
- Area: 487.6 Square Feet
- Dimensions: 21.2x23
Kitchen
- Features: Pantry, Kitchen Island, Stone Counters, No Closet
- Level: First
- Area: 306.8 Square Feet
- Dimensions: 23.6x13
Laundry
- Features: Storage Closet
- Level: First
- Area: 55.46 Square Feet
- Dimensions: 5.9x9.4
Heating
- Heat Pump
Cooling
- Central Air
Appliances
- Included: Dishwasher, Microwave, Range
- Laundry: Electric Dryer Hookup, Inside, Washer Hookup
Features
- Open Floorplan, Primary Bedroom Main Floor, Solid Surface Counters, Split Bedroom, Stone Counters, Thermostat, Walk-In Closet(s)
- Flooring: Luxury Vinyl
- Doors: Sliding Doors
- Windows: Double Pane Windows
- Has fireplace: No
Interior area
- Total structure area: 3,442
- Total interior livable area: 2,446 sqft
Property
Parking
- Total spaces: 2
- Parking features: Garage Door Opener
- Attached garage spaces: 2
Features
- Levels: One
- Stories: 1
- Patio & porch: Front Porch
- Exterior features: Private Mailbox
Lot
- Size: 0.46 Acres
- Dimensions: 100 x 200
- Residential vegetation: Wooded
Details
- Parcel number: R0122117333002080060
- Zoning: R1C
- Special conditions: None
Construction
Type & style
- Home type: SingleFamily
- Architectural style: Contemporary
- Property subtype: Single Family Residence
Materials
- Stucco
- Foundation: Slab
- Roof: Shingle
Condition
- Pre-Construction
- New construction: Yes
- Year built: 2025
Details
- Builder model: Sapphire
- Builder name: Southern Crown Homes, Inc.
- Warranty included: Yes
Utilities & green energy
- Sewer: Private Sewer
- Water: Well
- Utilities for property: Cable Available, Electricity Available, Water Available
Community & neighborhood
Security
- Security features: Smoke Detector(s)
Location
- Region: Weeki Wachee
- Subdivision: ROYAL HIGHLANDS
HOA & financial
HOA
- Has HOA: No
Other fees
- Pet fee: $0 monthly
Other financial information
- Total actual rent: 0
Other
Other facts
- Listing terms: Cash,Conventional,FHA,VA Loan
- Ownership: Fee Simple
- Road surface type: Limerock
Price history
| Date | Event | Price |
|---|---|---|
| 4/10/2025 | Sold | $525,000$215/sqft |
Source: | ||
| 7/8/2024 | Pending sale | $525,000$215/sqft |
Source: | ||
| 7/8/2024 | Listed for sale | $525,000+2000%$215/sqft |
Source: | ||
| 2/26/2024 | Sold | $25,000+92.3%$10/sqft |
Source: Public Record Report a problem | ||
| 6/7/2004 | Sold | $13,000$5/sqft |
Source: Public Record Report a problem | ||
Public tax history
| Year | Property taxes | Tax assessment |
|---|---|---|
| 2024 | $639 +2.2% | $7,718 +10% |
| 2023 | $626 -6.7% | $7,016 +10% |
| 2022 | $671 +12.2% | $6,378 +10% |
Find assessor info on the county website
Neighborhood: 34614
Nearby schools
GreatSchools rating
- 5/10Winding Waters K-8Grades: PK-8Distance: 1.6 mi
- 3/10Weeki Wachee High SchoolGrades: 9-12Distance: 1.6 mi
Schools provided by the listing agent
- Elementary: Winding Waters K8
- Middle: Winding Waters K-8
- High: Weeki Wachee High School
Source: Stellar MLS. This data may not be complete. We recommend contacting the local school district to confirm school assignments for this home.
Get a cash offer in 3 minutes
Find out how much your home could sell for in as little as 3 minutes with a no-obligation cash offer.
Estimated market value
$505,600

