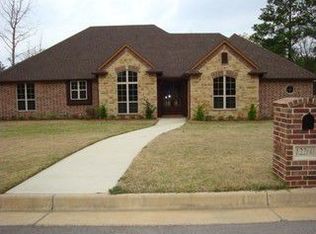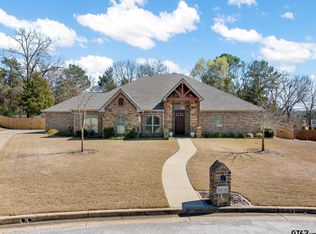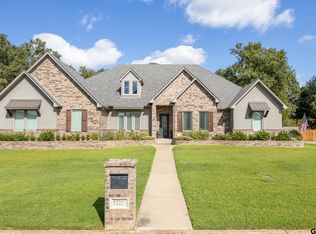Sold on 07/22/25
Price Unknown
12260 Jazmin Cir, Flint, TX 75762
4beds
2,600sqft
Single Family Residence
Built in 2007
0.54 Acres Lot
$484,700 Zestimate®
$--/sqft
$2,783 Estimated rent
Home value
$484,700
$456,000 - $519,000
$2,783/mo
Zestimate® history
Loading...
Owner options
Explore your selling options
What's special
Nestled in the exclusive Spruce Hill Estates, this small gated community offers the perfect blend of privacy and convenience. Located just outside the city limits, you'll enjoy a serene setting while being only minutes from everything you need. This Cotton Custom Homes masterpiece features 4 bedrooms, 3 baths, and is priced below recent sold comps – making it the most affordable home in this sought-after neighborhood. From the moment you step through the stunning double front doors, you'll be greeted by an arched entry leading to a formal dining room and a cozy living room with a bricked fireplace and custom built-in bookshelves. The large windows open to a screened patio connected to an oversized deck – perfect for relaxing or entertaining. The deck overlooks an extra-large fenced backyard, offering endless possibilities for outdoor living. The kitchen is a chef’s dream, boasting an oversized island, granite countertops, white cabinets, a gas cooktop, stainless steel appliances, and a built-in office nook. The split master suite includes direct access to the utility room from the master closet for added convenience. The spa-like master bath features an oversized walk-in custom shower, a double-sink vanity with a shiplap accent wall, and updated flooring. Don't miss this incredible opportunity to own the best-priced home in this gated community. Schedule your showing today!
Zillow last checked: 8 hours ago
Listing updated: July 22, 2025 at 06:08pm
Listed by:
John Wampler jjwampler@gmail.com,
Realty One Group Rose
Bought with:
Jamey Whitley, TREC# 0726781
Source: GTARMLS,MLS#: 25001047
Facts & features
Interior
Bedrooms & bathrooms
- Bedrooms: 4
- Bathrooms: 3
- Full bathrooms: 3
Primary bedroom
- Features: Master Bedroom Split
- Level: Main
Bedroom
- Features: Walk-In Closet(s)
- Level: Main
Bathroom
- Features: Shower Only, Shower/Tub, Walk-In Closet(s), Ceramic Tile, Linen Closet
Dining room
- Features: Separate Formal Dining
Kitchen
- Features: Kitchen/Eating Combo, Breakfast Bar
Heating
- Central/Gas
Cooling
- Central Electric
Appliances
- Included: Dishwasher, Disposal, Microwave, Electric Oven, Gas Cooktop, Gas Water Heater
Features
- Ceiling Fan(s), Vaulted Ceiling(s), Pantry, Kitchen Island
- Windows: Blinds
- Attic: Attic Stairs
- Number of fireplaces: 1
- Fireplace features: One Wood Burning, Brick
Interior area
- Total structure area: 2,600
- Total interior livable area: 2,600 sqft
Property
Parking
- Total spaces: 2
- Parking features: Garage Faces Side, Door w/Opener w/Controls
- Garage spaces: 2
- Has uncovered spaces: Yes
Features
- Levels: One
- Stories: 1
- Patio & porch: Screened Porch, Deck Open, Porch
- Exterior features: Gutter(s)
- Pool features: None
- Fencing: Wood
Lot
- Size: 0.54 Acres
- Features: Corner Lot
Details
- Additional structures: None
- Parcel number: 175240000000051000
- Special conditions: Homeowner's Assn Dues
Construction
Type & style
- Home type: SingleFamily
- Architectural style: Traditional
- Property subtype: Single Family Residence
Materials
- Brick and Stone
- Foundation: Slab
- Roof: Composition
Condition
- Year built: 2007
Utilities & green energy
- Sewer: Aerobic Septic
- Utilities for property: Underground Utilities, Cable Internet, Cable Available
Community & neighborhood
Security
- Security features: Security System
Location
- Region: Flint
- Subdivision: Spruce Hill Estates
HOA & financial
HOA
- Has HOA: Yes
- HOA fee: $625 annually
Other
Other facts
- Listing terms: Conventional,FHA,VA Loan,Cash,USDA Loan
- Road surface type: Paved
Price history
| Date | Event | Price |
|---|---|---|
| 7/22/2025 | Sold | -- |
Source: | ||
| 6/19/2025 | Contingent | $484,999$187/sqft |
Source: | ||
| 5/21/2025 | Price change | $484,999-1%$187/sqft |
Source: | ||
| 4/7/2025 | Price change | $489,999-2%$188/sqft |
Source: | ||
| 1/23/2025 | Listed for sale | $499,999-5.6%$192/sqft |
Source: | ||
Public tax history
| Year | Property taxes | Tax assessment |
|---|---|---|
| 2024 | $6,951 +9.8% | $518,884 +3.7% |
| 2023 | $6,333 -9.3% | $500,297 +17.9% |
| 2022 | $6,985 +11.6% | $424,218 +22% |
Find assessor info on the county website
Neighborhood: 75762
Nearby schools
GreatSchools rating
- 7/10Owens Elementary SchoolGrades: PK-5Distance: 1.4 mi
- 7/10Three Lakes Middle SchoolGrades: 6-8Distance: 4.3 mi
- 6/10Tyler Legacy High SchoolGrades: 9-12Distance: 7.3 mi
Schools provided by the listing agent
- Elementary: Owens
- Middle: Three Lakes
- High: Tyler Legacy
Source: GTARMLS. This data may not be complete. We recommend contacting the local school district to confirm school assignments for this home.


