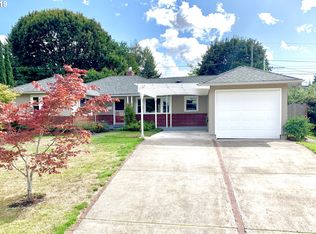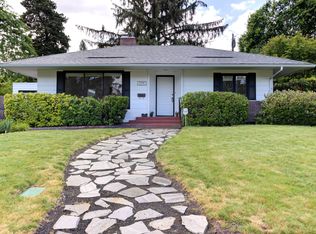Sold
$725,000
12260 SW Douglas St, Portland, OR 97225
4beds
2,041sqft
Residential, Single Family Residence
Built in 1947
9,583.2 Square Feet Lot
$707,300 Zestimate®
$355/sqft
$3,187 Estimated rent
Home value
$707,300
$672,000 - $750,000
$3,187/mo
Zestimate® history
Loading...
Owner options
Explore your selling options
What's special
Midcentury charm meets modern comfort in this stylish 4 bd/2 bth gem in the heart of Cedar Hills! The main level features two bedrooms, a beautifully updated bathroom, a sleek remodeled kitchen, and a light-filled living room with original built-ins that nod to the home’s MCM roots. Downstairs, the fully remodeled basement expands your living options with two additional bedrooms, a full bath, a spacious family room, and a dedicated office— working from home, or hosting guests in style. The backyard is hot tub-ready and perfect for summer entertaining, with a spacious deck that’s ideal for lounging or dining al fresco. The generous yard offers plenty of room to garden, play, or simply unwind. With vintage character and thoughtful updates throughout, this home blends classic style with everyday functionality. NEW A/C being installed May 26. $100k Remodel: Remodeled Kitchen, Fully Remodeled Lower Level, Two Remodeled Bathrooms, New Water Heater, New Plumbing, New Garage Door, New Gas Fireplace Insert, Roof Approx. 5 Years Old, Newer Windows + Sliding Door. Location perfection! Just minutes from Cedar Hills Shopping Center, you'll have Powell’s Books, REI, and your morning coffee all within easy reach. Outdoor lovers will appreciate proximity to both Cedar Hills Park and the serene trails of Commonwealth Lake Park. Whether you're shopping, dining, exploring, or just enjoying neighborhood charm, this location puts you right in the sweet spot.
Zillow last checked: 8 hours ago
Listing updated: July 05, 2025 at 02:44am
Listed by:
Shelley Lucas 503-989-9930,
The Agency Portland,
Stephanie Lewis 310-980-2717,
The Agency Portland
Bought with:
Aaron Moomaw, 200503265
Cascade Hasson Sotheby's International Realty
Source: RMLS (OR),MLS#: 154156866
Facts & features
Interior
Bedrooms & bathrooms
- Bedrooms: 4
- Bathrooms: 2
- Full bathrooms: 2
- Main level bathrooms: 1
Primary bedroom
- Level: Main
- Area: 180
- Dimensions: 15 x 12
Bedroom 2
- Level: Main
- Area: 143
- Dimensions: 13 x 11
Bedroom 3
- Level: Lower
- Area: 150
- Dimensions: 15 x 10
Bedroom 4
- Level: Lower
- Area: 120
- Dimensions: 12 x 10
Dining room
- Features: Great Room
- Level: Main
- Area: 162
- Dimensions: 18 x 9
Family room
- Level: Lower
- Area: 150
- Dimensions: 15 x 10
Kitchen
- Features: Eating Area, Pantry, Quartz
- Level: Main
- Area: 180
- Width: 10
Living room
- Features: Deck, Fireplace Insert, Great Room, Sliding Doors
- Level: Main
- Area: 270
- Dimensions: 18 x 15
Office
- Level: Lower
- Area: 130
- Dimensions: 13 x 10
Heating
- Forced Air
Cooling
- Central Air
Appliances
- Included: Built-In Range, Built-In Refrigerator, Dishwasher, Disposal, Stainless Steel Appliance(s), Washer/Dryer
- Laundry: Laundry Room
Features
- Quartz, Great Room, Eat-in Kitchen, Pantry
- Doors: Sliding Doors
- Windows: Vinyl Frames
- Basement: Finished
- Number of fireplaces: 1
- Fireplace features: Gas, Insert
Interior area
- Total structure area: 2,041
- Total interior livable area: 2,041 sqft
Property
Parking
- Total spaces: 1
- Parking features: Driveway, Garage Door Opener, Attached
- Attached garage spaces: 1
- Has uncovered spaces: Yes
Accessibility
- Accessibility features: Garage On Main, Ground Level, Accessibility
Features
- Stories: 2
- Patio & porch: Deck
- Exterior features: Yard
- Fencing: Fenced
Lot
- Size: 9,583 sqft
- Features: Level, SqFt 7000 to 9999
Details
- Additional structures: ToolShed
- Parcel number: R59769
Construction
Type & style
- Home type: SingleFamily
- Architectural style: Mid Century Modern
- Property subtype: Residential, Single Family Residence
Materials
- Wood Siding
- Foundation: Concrete Perimeter
- Roof: Composition
Condition
- Updated/Remodeled
- New construction: No
- Year built: 1947
Utilities & green energy
- Gas: Gas
- Sewer: Public Sewer
- Water: Public
- Utilities for property: DSL, Satellite Internet Service
Community & neighborhood
Security
- Security features: Entry, Security Lights
Location
- Region: Portland
- Subdivision: Cedar Hills
HOA & financial
HOA
- Has HOA: Yes
- HOA fee: $132 annually
Other
Other facts
- Listing terms: Cash,Conventional,FHA,VA Loan
- Road surface type: Paved
Price history
| Date | Event | Price |
|---|---|---|
| 7/1/2025 | Sold | $725,000-1.4%$355/sqft |
Source: | ||
| 6/4/2025 | Pending sale | $735,000$360/sqft |
Source: | ||
| 5/16/2025 | Listed for sale | $735,000+17.6%$360/sqft |
Source: | ||
| 4/14/2023 | Sold | $625,000+11.6%$306/sqft |
Source: | ||
| 3/27/2023 | Pending sale | $560,000$274/sqft |
Source: | ||
Public tax history
| Year | Property taxes | Tax assessment |
|---|---|---|
| 2024 | $4,614 +6.5% | $247,390 +3% |
| 2023 | $4,333 +13.7% | $240,190 +13.3% |
| 2022 | $3,812 +3.7% | $212,030 |
Find assessor info on the county website
Neighborhood: 97225
Nearby schools
GreatSchools rating
- 3/10William Walker Elementary SchoolGrades: PK-5Distance: 0.2 mi
- 7/10Cedar Park Middle SchoolGrades: 6-8Distance: 0.4 mi
- 7/10Beaverton High SchoolGrades: 9-12Distance: 1.2 mi
Schools provided by the listing agent
- Elementary: Ridgewood
- Middle: Cedar Park
- High: Beaverton
Source: RMLS (OR). This data may not be complete. We recommend contacting the local school district to confirm school assignments for this home.
Get a cash offer in 3 minutes
Find out how much your home could sell for in as little as 3 minutes with a no-obligation cash offer.
Estimated market value
$707,300
Get a cash offer in 3 minutes
Find out how much your home could sell for in as little as 3 minutes with a no-obligation cash offer.
Estimated market value
$707,300

