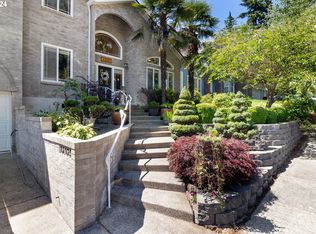Sold
$813,000
12260 SW Winterhawk Ln, Beaverton, OR 97007
4beds
3,206sqft
Residential, Single Family Residence
Built in 1998
7,405.2 Square Feet Lot
$797,900 Zestimate®
$254/sqft
$3,652 Estimated rent
Home value
$797,900
$758,000 - $846,000
$3,652/mo
Zestimate® history
Loading...
Owner options
Explore your selling options
What's special
This home is a rare gem. Properties like this don't come along very often, and don't last long! Now is your chance to make timeless style, spacious living, in the perfect neighborhood your own in Windsor Park. Pristinely situated between Murrayhill and Bull Mountain, perched high above the street on a large corner lot sits 12260, with all of the space and amenities you'd want, and desirable location you need. Close to everything Murray/Scholls, easily walkable to Progress Ridge, parks and trails, this light and bright 4 bed + office/den home offers so many options and spaces to live, work, and entertain. Large windows and freshly painted walls meet dramatic vaulted ceilings and wainscoting in the dining and family room. Beautiful refinished hardwoods on the main, large bedrooms up with views, en-suite bathroom(s) and laundry. Recently remodeled designer kitchen with open floor plan feels just right for memorable meals and outdoor grilling just outside on the tranquil patio. Mountainside schools, work from home, NO HOA(!), 3 car garage, fig, persimmon and blueberry trees are the cherry's on top. Don't wait to come and see for yourself, this home won't last long!
Zillow last checked: 8 hours ago
Listing updated: June 17, 2025 at 03:08am
Listed by:
Jonathan Buhler 503-318-9684,
eXp Realty, LLC
Bought with:
Ajay Deshpande, 201220189
Spicer & Associates Realty
Source: RMLS (OR),MLS#: 272498201
Facts & features
Interior
Bedrooms & bathrooms
- Bedrooms: 4
- Bathrooms: 4
- Full bathrooms: 3
- Partial bathrooms: 1
- Main level bathrooms: 1
Primary bedroom
- Features: Jetted Tub, Suite, Walkin Closet
- Level: Upper
- Area: 255
- Dimensions: 17 x 15
Bedroom 2
- Features: Bathroom, Walkin Closet, Wallto Wall Carpet
- Level: Upper
- Area: 180
- Dimensions: 15 x 12
Bedroom 3
- Features: Closet, Wallto Wall Carpet
- Level: Upper
- Area: 182
- Dimensions: 14 x 13
Bedroom 4
- Features: Closet, Wallto Wall Carpet
- Level: Upper
- Area: 168
- Dimensions: 14 x 12
Dining room
- Features: Formal, Hardwood Floors, Vaulted Ceiling, Wainscoting
- Level: Main
- Area: 120
- Dimensions: 12 x 10
Family room
- Features: Fireplace, Hardwood Floors, Vaulted Ceiling
- Level: Main
- Area: 204
- Dimensions: 17 x 12
Kitchen
- Features: Cook Island, Eating Area, Hardwood Floors
- Level: Main
- Area: 320
- Width: 20
Living room
- Features: Hardwood Floors
- Level: Main
- Area: 300
- Dimensions: 15 x 20
Heating
- Forced Air, Fireplace(s)
Cooling
- Central Air
Appliances
- Included: Built-In Range, Dishwasher, Down Draft, Gas Appliances, Microwave, Washer/Dryer, Gas Water Heater
Features
- High Ceilings, Quartz, Vaulted Ceiling(s), Wainscoting, Closet, Eat-in Kitchen, Kitchen Dining Room Combo, Bathroom, Walk-In Closet(s), Formal, Cook Island, Suite, Kitchen Island
- Flooring: Hardwood, Wall to Wall Carpet
- Windows: Vinyl Frames
- Basement: Crawl Space,Storage Space
- Number of fireplaces: 1
- Fireplace features: Gas
Interior area
- Total structure area: 3,206
- Total interior livable area: 3,206 sqft
Property
Parking
- Total spaces: 3
- Parking features: Driveway, Secured, Garage Door Opener, Attached, Extra Deep Garage, Oversized
- Attached garage spaces: 3
- Has uncovered spaces: Yes
Features
- Stories: 2
- Patio & porch: Patio
- Exterior features: Yard
- Has spa: Yes
- Spa features: Bath
- Fencing: Fenced
Lot
- Size: 7,405 sqft
- Features: Corner Lot, SqFt 7000 to 9999
Details
- Additional structures: Workshop
- Parcel number: R2069627
Construction
Type & style
- Home type: SingleFamily
- Architectural style: Traditional
- Property subtype: Residential, Single Family Residence
Materials
- Brick
- Roof: Composition
Condition
- Updated/Remodeled
- New construction: No
- Year built: 1998
Utilities & green energy
- Gas: Gas
- Sewer: Public Sewer
- Water: Public
Community & neighborhood
Location
- Region: Beaverton
Other
Other facts
- Listing terms: Cash,Conventional,FHA,Other,VA Loan
Price history
| Date | Event | Price |
|---|---|---|
| 6/6/2025 | Sold | $813,000+5.6%$254/sqft |
Source: | ||
| 5/15/2025 | Pending sale | $769,900$240/sqft |
Source: | ||
| 5/8/2025 | Listed for sale | $769,900+31.6%$240/sqft |
Source: | ||
| 7/2/2019 | Sold | $585,000+6.6%$182/sqft |
Source: | ||
| 5/3/2019 | Pending sale | $549,000$171/sqft |
Source: Keller Williams Realty Sunset Corridor #19411086 | ||
Public tax history
| Year | Property taxes | Tax assessment |
|---|---|---|
| 2024 | $10,478 +5.9% | $482,180 +3% |
| 2023 | $9,893 +4.5% | $468,140 +3% |
| 2022 | $9,469 +3.6% | $454,510 |
Find assessor info on the county website
Neighborhood: Neighbors Southwest
Nearby schools
GreatSchools rating
- 9/10Scholls Heights Elementary SchoolGrades: K-5Distance: 0.4 mi
- 3/10Conestoga Middle SchoolGrades: 6-8Distance: 2 mi
- 8/10Mountainside High SchoolGrades: 9-12Distance: 0.9 mi
Schools provided by the listing agent
- Elementary: Scholls Hts
- Middle: Conestoga
- High: Mountainside
Source: RMLS (OR). This data may not be complete. We recommend contacting the local school district to confirm school assignments for this home.
Get a cash offer in 3 minutes
Find out how much your home could sell for in as little as 3 minutes with a no-obligation cash offer.
Estimated market value
$797,900
Get a cash offer in 3 minutes
Find out how much your home could sell for in as little as 3 minutes with a no-obligation cash offer.
Estimated market value
$797,900
