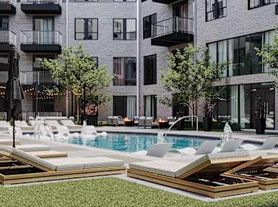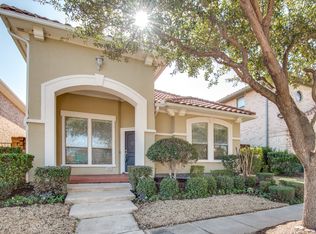This spacious move-in ready two-story home offers an open floor plan with plenty of room for family and friends. The first floor features a family room with a fireplace and soaring ceilings open to the upstairs, creating a bright and inviting gathering space. The gourmet kitchen is equipped with a large center island and walk-in pantry, with open views to both the family room and dining area. A dedicated office is located on the first floor, along with a game room that provides additional living space and direct access to the covered patio and large private backyard. All bedrooms are upstairs, including a private primary suite with an oversized shower, soaking tub, and large walk-in closet. Carpet has been replaced with new wood laminate floors in all bedrooms (no carpet anywhere in the home). Additional features include a two-car garage and access to community amenities such as a pool, clubhouse, and park. With close proximity to major thoroughfares, dining, and entertainment, this home offers both comfort and convenience in a desirable Farmers Branch location. Contact agent for applications.
Tenant is responsible for all utilities. Minimum 12 month lease, maximum 24 month. No smoking. Pets per landlord approval. Renters insurance not required, but highly encouraged.
House for rent
$3,995/mo
12261 Hesse Dr, Farmers Branch, TX 75234
3beds
2,800sqft
Price may not include required fees and charges.
Single family residence
Available now
Cats, dogs OK
Central air
Hookups laundry
Attached garage parking
What's special
Open floor planDedicated officeNew wood laminate floorsCovered patioLarge walk-in closetSoaking tubGame room
- 76 days |
- -- |
- -- |
Zillow last checked: 10 hours ago
Listing updated: October 29, 2025 at 09:44pm
Travel times
Looking to buy when your lease ends?
Consider a first-time homebuyer savings account designed to grow your down payment with up to a 6% match & a competitive APY.
Facts & features
Interior
Bedrooms & bathrooms
- Bedrooms: 3
- Bathrooms: 3
- Full bathrooms: 2
- 1/2 bathrooms: 1
Cooling
- Central Air
Appliances
- Included: Dishwasher, Freezer, Microwave, Oven, Refrigerator, WD Hookup
- Laundry: Hookups
Features
- WD Hookup, Walk In Closet
- Flooring: Hardwood
Interior area
- Total interior livable area: 2,800 sqft
Property
Parking
- Parking features: Attached
- Has attached garage: Yes
- Details: Contact manager
Features
- Exterior features: No Utilities included in rent, Park, Walk In Closet
Details
- Parcel number: 240527500A0150000
Construction
Type & style
- Home type: SingleFamily
- Property subtype: Single Family Residence
Community & HOA
Community
- Features: Clubhouse
Location
- Region: Farmers Branch
Financial & listing details
- Lease term: 1 Year
Price history
| Date | Event | Price |
|---|---|---|
| 10/8/2025 | Price change | $3,995-6%$1/sqft |
Source: Zillow Rentals | ||
| 9/24/2025 | Listed for rent | $4,250$2/sqft |
Source: Zillow Rentals | ||
| 3/26/2021 | Sold | -- |
Source: NTREIS #14471007 | ||

