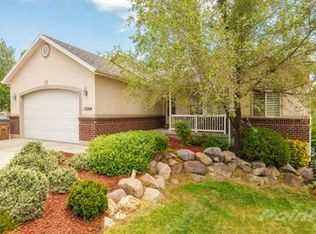Sold
Street View
Price Unknown
12261 S Stephens View Cir, Draper, UT 84020
4beds
2baths
2,039sqft
SingleFamily
Built in 1999
10,018 Square Feet Lot
$690,000 Zestimate®
$--/sqft
$3,145 Estimated rent
Home value
$690,000
$642,000 - $738,000
$3,145/mo
Zestimate® history
Loading...
Owner options
Explore your selling options
What's special
12261 S Stephens View Cir, Draper, UT 84020 is a single family home that contains 2,039 sq ft and was built in 1999. It contains 4 bedrooms and 2.5 bathrooms.
The Zestimate for this house is $690,000. The Rent Zestimate for this home is $3,145/mo.
Facts & features
Interior
Bedrooms & bathrooms
- Bedrooms: 4
- Bathrooms: 2.5
Heating
- Other
Cooling
- Central
Features
- Basement: Partially finished
- Has fireplace: Yes
Interior area
- Total interior livable area: 2,039 sqft
Property
Parking
- Parking features: Garage - Attached
Features
- Exterior features: Stucco
Lot
- Size: 10,018 sqft
Details
- Parcel number: 27264270110000
Construction
Type & style
- Home type: SingleFamily
Materials
- Other
- Roof: Asphalt
Condition
- Year built: 1999
Community & neighborhood
Location
- Region: Draper
HOA & financial
HOA
- Has HOA: Yes
- HOA fee: $8 monthly
Price history
| Date | Event | Price |
|---|---|---|
| 1/9/2026 | Sold | -- |
Source: Agent Provided Report a problem | ||
| 10/28/2025 | Price change | $695,000-0.4%$341/sqft |
Source: | ||
| 10/17/2025 | Price change | $698,000-0.1%$342/sqft |
Source: | ||
| 10/2/2025 | Price change | $699,000-1.4%$343/sqft |
Source: | ||
| 9/15/2025 | Price change | $709,000-1.4%$348/sqft |
Source: | ||
Public tax history
| Year | Property taxes | Tax assessment |
|---|---|---|
| 2024 | $3,170 +0.7% | $333,025 +1.4% |
| 2023 | $3,148 -2.1% | $328,350 +1.3% |
| 2022 | $3,217 +16.9% | $324,060 +36.8% |
Find assessor info on the county website
Neighborhood: 84020
Nearby schools
GreatSchools rating
- 6/10Alta High SchoolGrades: 8-12Distance: 3.1 mi
- 4/10Mount Jordan Middle SchoolGrades: 6-8Distance: 4 mi
Get a cash offer in 3 minutes
Find out how much your home could sell for in as little as 3 minutes with a no-obligation cash offer.
Estimated market value$690,000
Get a cash offer in 3 minutes
Find out how much your home could sell for in as little as 3 minutes with a no-obligation cash offer.
Estimated market value
$690,000
