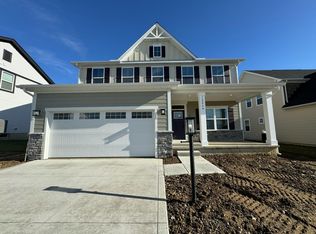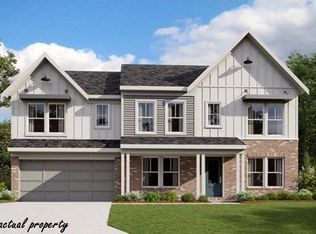Sold for $420,000 on 09/26/25
$420,000
12262 Pleasant View Dr, Pickerington, OH 43147
3beds
2,648sqft
Single Family Residence
Built in 2022
7,405.2 Square Feet Lot
$417,100 Zestimate®
$159/sqft
$3,007 Estimated rent
Home value
$417,100
$396,000 - $438,000
$3,007/mo
Zestimate® history
Loading...
Owner options
Explore your selling options
What's special
Experience comfortable and elegant living in this 3-bed, 2.5-bath home located within the Pickerington Schools District. The residence boasts an open concept design with a gourmet kitchen featuring a large island, granite countertops, and high-quality stainless-steel appliances. Adding versatility to the home is a loft on the 2nd floor that has the potential to be converted into a 4th bedroom. The primary bedroom suite presents dual walk-in closets for ample storage. Consistent with the home's thoughtful design is the conveniently located 2nd-floor laundry room. Expand your living space in the full, unfinished basement, which comes with a rough-in for an additional full bathroom. Its location just a few short miles from grocery stores, shopping, hospitals, restaurants, and other amenities ensures a lifestyle of convenience. Schedule your showing today!
Zillow last checked: 8 hours ago
Listing updated: September 26, 2025 at 01:42pm
Listed by:
Michael D Busch 614-419-9116,
Coldwell Banker Realty
Bought with:
Premgopal Thapa, 2023000175
Red 1 Realty
Source: Columbus and Central Ohio Regional MLS ,MLS#: 225022063
Facts & features
Interior
Bedrooms & bathrooms
- Bedrooms: 3
- Bathrooms: 3
- Full bathrooms: 2
- 1/2 bathrooms: 1
Heating
- Forced Air
Cooling
- Central Air
Appliances
- Laundry: Electric Dryer Hookup
Features
- Flooring: Carpet, Vinyl
- Windows: Insulated Windows
- Basement: Full
- Common walls with other units/homes: No Common Walls
Interior area
- Total structure area: 2,648
- Total interior livable area: 2,648 sqft
Property
Parking
- Total spaces: 2
- Parking features: Garage Door Opener, Attached, On Street
- Attached garage spaces: 2
- Has uncovered spaces: Yes
Features
- Levels: Two
Lot
- Size: 7,405 sqft
Details
- Parcel number: 0411271200
- Special conditions: Standard
Construction
Type & style
- Home type: SingleFamily
- Architectural style: Traditional
- Property subtype: Single Family Residence
Condition
- New construction: No
- Year built: 2022
Utilities & green energy
- Sewer: Public Sewer
- Water: Public
Community & neighborhood
Location
- Region: Pickerington
- Subdivision: Graystone
HOA & financial
HOA
- Has HOA: Yes
- HOA fee: $137 quarterly
- Amenities included: Sidewalk
Other
Other facts
- Listing terms: VA Loan,FHA,Conventional
Price history
| Date | Event | Price |
|---|---|---|
| 9/26/2025 | Sold | $420,000$159/sqft |
Source: | ||
| 8/29/2025 | Contingent | $420,000$159/sqft |
Source: | ||
| 8/27/2025 | Price change | $420,000-7.1%$159/sqft |
Source: | ||
| 8/19/2025 | Price change | $452,000-3.8%$171/sqft |
Source: | ||
| 7/29/2025 | Price change | $470,000-2%$177/sqft |
Source: | ||
Public tax history
| Year | Property taxes | Tax assessment |
|---|---|---|
| 2024 | $7,075 +5.2% | $139,290 |
| 2023 | $6,727 +901.7% | $139,290 +905% |
| 2022 | $672 +325.9% | $13,860 +400.4% |
Find assessor info on the county website
Neighborhood: 43147
Nearby schools
GreatSchools rating
- 9/10Toll Gate Elementary SchoolGrades: K-4Distance: 1.6 mi
- 8/10Pickerington Lakeview Junior High SchoolGrades: 7-8Distance: 0.8 mi
- 8/10Pickerington High School NorthGrades: 9-12Distance: 0.5 mi
Get a cash offer in 3 minutes
Find out how much your home could sell for in as little as 3 minutes with a no-obligation cash offer.
Estimated market value
$417,100
Get a cash offer in 3 minutes
Find out how much your home could sell for in as little as 3 minutes with a no-obligation cash offer.
Estimated market value
$417,100

