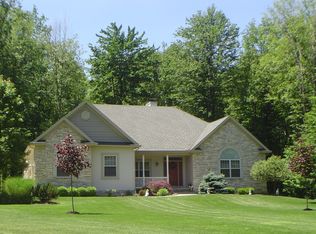Custom owner-built home with attention to quality. Situated at the end of a cul-de-sac, this home sits on a gorgeous wooded 1.79 acres! The house offers a spacious floor plan with nearly 3,500 SF. An eat-in kitchen features solid maple cabinets with full extension drawers, walk-in pantry, dual ovens and glass/stone backsplash. The breakfast bar overlooks an open great room with wood/gas fireplace. The first floor offers a formal dining rm with trayed ceiling and maple hardwood floors that flow into the 2 story foyer. Here you will also find the office and 1st floor laundry/mudroom. On the second floor you will find 4 bedrooms including the master suite with glamour bath, his/her walk-in closets, bonus room (5th bedroom), and 2.5 baths. Full basement with Bilco entry has 37â rec rm with wood burner, plumbed for bathroom and wet bar. Other features of this home include floored storage, dual zone heating, a/c and April Aire, full house intercom/sound system, above ground pool with deck, patio, 3 car garage with hot & cold water & plumbed for gas heat. Other features include Anderson windows, TUFF-N-DRY waterproofed basement, Central Vac, security system, Invisible Fence, 1 yr home warranty. HOA includes septic inspections.
This property is off market, which means it's not currently listed for sale or rent on Zillow. This may be different from what's available on other websites or public sources.

