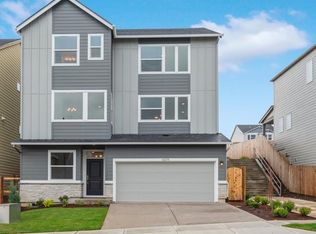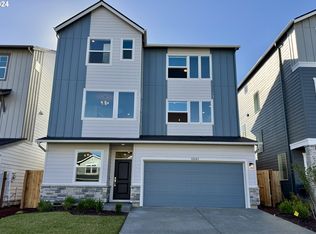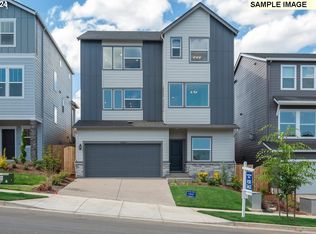Sold
$774,900
12263 SW Strobel Rd, Beaverton, OR 97007
5beds
3,046sqft
Residential, Single Family Residence
Built in 2023
4,356 Square Feet Lot
$735,400 Zestimate®
$254/sqft
$3,759 Estimated rent
Home value
$735,400
$699,000 - $780,000
$3,759/mo
Zestimate® history
Loading...
Owner options
Explore your selling options
What's special
MOTIVATED SELLER! This home will be removed from the market to become a Rental as of March 21st. Priced to Sell, Move-in Ready and available NOW! The brand new version of this same home just sold for $100,000 more. Just over a year old, this home includes thousands spent on upgrades to the backyard, interior, more. Spanning 3,046 SF, this light-filled home features a rare 3-car garage, a main-floor bedroom with a full bathroom, and a bright, open-concept layout. The kitchen features a large eat-up island, stainless steel appliances, gas cooktop, and walk-in pantry. Spacious primary suite with ensuite and large walk-in closet, family room / flex space, office, and more. Backyard has been upgraded with an extended patio and a custom walking path to the front yard. Every window is equipped with blinds, and the flat, fully fenced yard offers privacy and functionality for entertaining or relaxing. Perched above neighboring homes, this thoughtfully designed property combines modern convenience with move-in-ready upgrades in one of Beaverton’s most desirable locations. Walkable to Mountainside High School, and just a short drive to Progress Ridge Townsquare.
Zillow last checked: 8 hours ago
Listing updated: May 08, 2025 at 08:47am
Listed by:
Shannon Janssen 503-784-8097,
Coldwell Banker Bain
Bought with:
Erick Prado
Real Broker
Source: RMLS (OR),MLS#: 24105088
Facts & features
Interior
Bedrooms & bathrooms
- Bedrooms: 5
- Bathrooms: 3
- Full bathrooms: 3
- Main level bathrooms: 1
Primary bedroom
- Features: Suite, Tile Floor, Walkin Closet, Walkin Shower, Wallto Wall Carpet
- Level: Upper
- Area: 294
- Dimensions: 21 x 14
Bedroom 2
- Features: Closet, Wallto Wall Carpet
- Level: Upper
- Area: 168
- Dimensions: 14 x 12
Bedroom 3
- Features: Closet, Wallto Wall Carpet
- Level: Upper
- Area: 143
- Dimensions: 13 x 11
Bedroom 4
- Features: Closet, Wallto Wall Carpet
- Level: Main
- Area: 176
- Dimensions: 16 x 11
Bedroom 5
- Features: Closet, Wallto Wall Carpet
- Level: Main
Dining room
- Features: Sliding Doors, Engineered Hardwood, High Ceilings
- Level: Main
- Area: 204
- Dimensions: 17 x 12
Family room
- Features: Wallto Wall Carpet
- Level: Upper
- Area: 216
- Dimensions: 18 x 12
Kitchen
- Features: Dishwasher, Gas Appliances, Island, Microwave, Pantry, Builtin Oven, Engineered Hardwood, High Ceilings, Quartz
- Level: Main
- Area: 204
- Width: 12
Living room
- Features: Fireplace, Great Room, Engineered Hardwood, High Ceilings
- Level: Main
- Area: 300
- Dimensions: 25 x 12
Heating
- Forced Air 95 Plus, Fireplace(s)
Cooling
- Central Air
Appliances
- Included: Built In Oven, Dishwasher, Disposal, ENERGY STAR Qualified Appliances, Gas Appliances, Microwave, Plumbed For Ice Maker, Range Hood, Stainless Steel Appliance(s), ENERGY STAR Qualified Water Heater
- Laundry: Laundry Room
Features
- Quartz, Closet, High Ceilings, Kitchen Island, Pantry, Great Room, Suite, Walk-In Closet(s), Walkin Shower
- Flooring: Engineered Hardwood, Tile, Wall to Wall Carpet
- Doors: Sliding Doors
- Windows: Double Pane Windows, Vinyl Frames
- Basement: Crawl Space
- Number of fireplaces: 1
- Fireplace features: Gas
Interior area
- Total structure area: 3,046
- Total interior livable area: 3,046 sqft
Property
Parking
- Total spaces: 3
- Parking features: Garage Door Opener, Attached, Extra Deep Garage
- Attached garage spaces: 3
Features
- Stories: 3
- Patio & porch: Covered Patio
- Exterior features: Yard
- Fencing: Fenced
- Has view: Yes
- View description: Territorial
Lot
- Size: 4,356 sqft
- Features: Sloped, Terraced, Sprinkler, SqFt 3000 to 4999
Details
- Parcel number: R2225027
Construction
Type & style
- Home type: SingleFamily
- Architectural style: Contemporary
- Property subtype: Residential, Single Family Residence
Materials
- Cement Siding, Cultured Stone
- Foundation: Concrete Perimeter
- Roof: Composition
Condition
- Resale
- New construction: No
- Year built: 2023
Utilities & green energy
- Gas: Gas
- Sewer: Public Sewer
- Water: Public
- Utilities for property: Cable Connected
Community & neighborhood
Location
- Region: Beaverton
HOA & financial
HOA
- Has HOA: Yes
- HOA fee: $40 monthly
- Amenities included: Commons, Management
Other
Other facts
- Listing terms: Cash,Conventional,FHA,VA Loan
- Road surface type: Paved
Price history
| Date | Event | Price |
|---|---|---|
| 5/8/2025 | Sold | $774,900$254/sqft |
Source: | ||
| 4/4/2025 | Listing removed | $3,849$1/sqft |
Source: Zillow Rentals Report a problem | ||
| 3/19/2025 | Pending sale | $774,900$254/sqft |
Source: | ||
| 3/10/2025 | Price change | $3,849-2.5%$1/sqft |
Source: Zillow Rentals Report a problem | ||
| 3/5/2025 | Price change | $3,949-1%$1/sqft |
Source: Zillow Rentals Report a problem | ||
Public tax history
| Year | Property taxes | Tax assessment |
|---|---|---|
| 2025 | $9,664 +4.1% | $439,900 +3% |
| 2024 | $9,281 +266.1% | $427,090 +256% |
| 2023 | $2,535 | $119,970 |
Find assessor info on the county website
Neighborhood: 97007
Nearby schools
GreatSchools rating
- 4/10Hazeldale Elementary SchoolGrades: K-5Distance: 2.8 mi
- 6/10Highland Park Middle SchoolGrades: 6-8Distance: 3.4 mi
- 8/10Mountainside High SchoolGrades: 9-12Distance: 0.4 mi
Schools provided by the listing agent
- Elementary: Hazeldale
- Middle: Highland Park
- High: Mountainside
Source: RMLS (OR). This data may not be complete. We recommend contacting the local school district to confirm school assignments for this home.
Get a cash offer in 3 minutes
Find out how much your home could sell for in as little as 3 minutes with a no-obligation cash offer.
Estimated market value$735,400
Get a cash offer in 3 minutes
Find out how much your home could sell for in as little as 3 minutes with a no-obligation cash offer.
Estimated market value
$735,400


