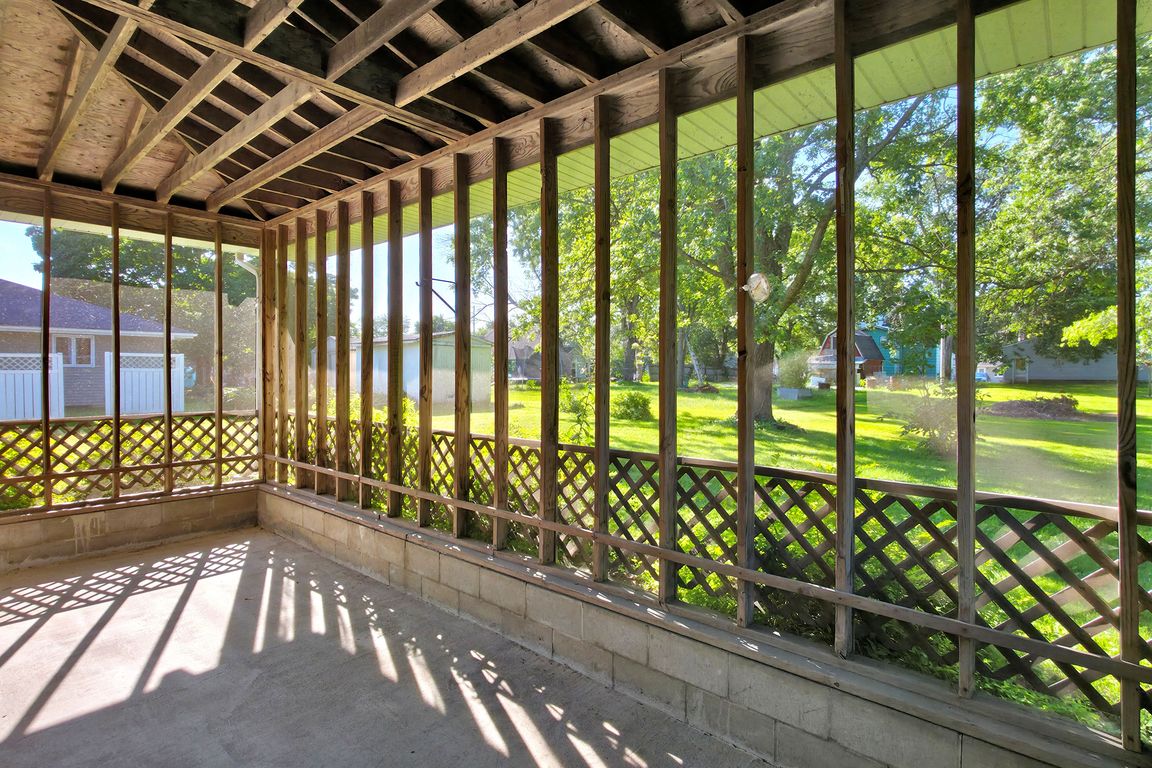
Pending
$164,900
3beds
1,908sqft
905 Beaver St, New Hartford, IA 50660
3beds
1,908sqft
Single family residence
Built in 1965
10,497 sqft
2 Attached garage spaces
$86 price/sqft
What's special
Main floor laundryBeautiful yardOversized screened porch
Rock solid 3 bedroom ranch with a beautiful yard, oversized screened porch, main floor laundry, lower level family room with fireplace and bath. Affordable, appealing and set just blocks from school and a quick walk downtown for a bite at The Royal Blue or a cone at the New Hartford Creamery! ...
- 5 days
- on Zillow |
- 604 |
- 10 |
Likely to sell faster than
Source: Northeast Iowa Regional BOR,MLS#: 20254363
Travel times
Living Room
Kitchen
Dining Room
Zillow last checked: 7 hours ago
Listing updated: September 08, 2025 at 12:16pm
Listed by:
Steven Burrell 319-239-2485,
Structure Real Estate
Source: Northeast Iowa Regional BOR,MLS#: 20254363
Facts & features
Interior
Bedrooms & bathrooms
- Bedrooms: 3
- Bathrooms: 2
- Full bathrooms: 1
- 1/2 bathrooms: 2
Rooms
- Room types: Dining Room Separate, Family Room, Living Room Separate, Main Floor Laundry, Lwr Level Family Room
Primary bedroom
- Area: 143 Square Feet
- Dimensions: 13X11
Other
- Level: Upper
Other
- Level: Main
Other
- Level: Lower
Dining room
- Level: Main
- Area: 180 Square Feet
- Dimensions: 15X12
Family room
- Level: Basement
- Area: 275 Square Feet
- Dimensions: 25X11
Kitchen
- Level: Main
- Area: 117 Square Feet
- Dimensions: 9X13
Living room
- Level: Main
- Area: 372 Square Feet
- Dimensions: 31X12
Heating
- Forced Air, Natural Gas
Cooling
- Central Air
Appliances
- Included: Free-Standing Range, Refrigerator, Gas Water Heater
- Laundry: 1st Floor, Electric Dryer Hookup, Laundry Room, Washer Hookup
Features
- Basement: Block,Concrete,Interior Entry,Floor Drain,Partially Finished
- Has fireplace: Yes
- Fireplace features: One, Gas Log, Family Room
Interior area
- Total interior livable area: 1,908 sqft
- Finished area below ground: 500
Video & virtual tour
Property
Parking
- Total spaces: 2
- Parking features: 2 Stall, Attached Garage, Garage Door Opener, Workshop in Garage
- Has attached garage: Yes
- Carport spaces: 2
Features
- Patio & porch: Screened
- Exterior features: Garden
Lot
- Size: 10,497.96 Square Feet
- Dimensions: 100X105
- Features: Level
Details
- Parcel number: 1633128006
- Zoning: R-1
- Special conditions: Standard
Construction
Type & style
- Home type: SingleFamily
- Property subtype: Single Family Residence
Materials
- Aluminum Siding
- Roof: Shingle,Asphalt
Condition
- Year built: 1965
Utilities & green energy
- Sewer: Public Sewer
- Water: Public
Community & HOA
Community
- Security: Smoke Detector(s)
Location
- Region: New Hartford
Financial & listing details
- Price per square foot: $86/sqft
- Tax assessed value: $144,100
- Annual tax amount: $2,466
- Date on market: 9/6/2025
- Road surface type: Mixed, Hard Surface Road