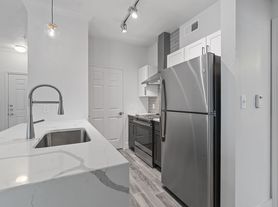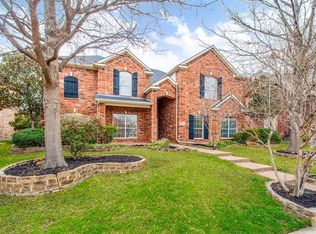This beautifully maintained single-story home offers 4 bedrooms, 2 baths, and 2,160 square feet of well-designed living space. Its open floorplan blends comfort and functionality, featuring two spacious living areas perfect for entertaining, everyday relaxation, or creating a flexible work-from-home setup. Light, neutral finishes and abundant natural light give the home a warm and airy atmosphere, while the seamless flow between the kitchen, dining, and living spaces makes it ideal for both daily living and hosting gatherings. Located in the highly sought-after Frisco Independent School District, this home is within walking distance to Gunstream Elementary and just minutes from H-E-B, shopping, dining, and a neighborhood park. With its prime location, inviting layout, and versatile living spaces, this home offers the perfect balance of convenience, comfort, and lifestyle.
Renter pay for water,electric and trash fee.Rent term is 1 year plus.
House for rent
$2,550/mo
12268 Foothill Ln, Frisco, TX 75035
4beds
2,160sqft
Price may not include required fees and charges.
Single family residence
Available now
Cats, dogs OK
Central air
Hookups laundry
Attached garage parking
Forced air
What's special
Open floorplanLight neutral finishesAbundant natural lightWell-designed living space
- 7 days
- on Zillow |
- -- |
- -- |
Travel times
Looking to buy when your lease ends?
Consider a first-time homebuyer savings account designed to grow your down payment with up to a 6% match & 3.83% APY.
Facts & features
Interior
Bedrooms & bathrooms
- Bedrooms: 4
- Bathrooms: 2
- Full bathrooms: 2
Heating
- Forced Air
Cooling
- Central Air
Appliances
- Included: Dishwasher, Microwave, Oven, WD Hookup
- Laundry: Hookups
Features
- WD Hookup
- Flooring: Hardwood
Interior area
- Total interior livable area: 2,160 sqft
Property
Parking
- Parking features: Attached
- Has attached garage: Yes
- Details: Contact manager
Features
- Exterior features: Electricity not included in rent, Garbage not included in rent, Heating system: Forced Air, Water not included in rent
Details
- Parcel number: R479800D02801
Construction
Type & style
- Home type: SingleFamily
- Property subtype: Single Family Residence
Community & HOA
Location
- Region: Frisco
Financial & listing details
- Lease term: 1 Year
Price history
| Date | Event | Price |
|---|---|---|
| 9/29/2025 | Listed for rent | $2,550+41.7%$1/sqft |
Source: Zillow Rentals | ||
| 9/17/2025 | Sold | -- |
Source: NTREIS #21020407 | ||
| 8/20/2025 | Pending sale | $435,000$201/sqft |
Source: NTREIS #21020407 | ||
| 8/14/2025 | Listed for sale | $435,000$201/sqft |
Source: NTREIS #21020407 | ||
| 8/12/2025 | Contingent | $435,000$201/sqft |
Source: NTREIS #21020407 | ||

