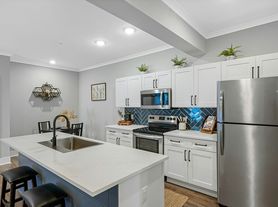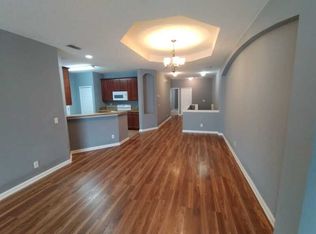**Limited-Time Special Application Fees Waived on Approved Applications
Spacious 4-Bedroom Home in Dunns Creek Plantation!
This beautiful 4-bedroom, 2.5-bath home offers nearly 3,000 sq. ft. of living space. Upon entering, you're welcomed by a large, open formal living room and a separate family room, providing plenty of space for both relaxation and entertaining. Luxury vinyl plank flooring flows seamlessly throughout the main living areas, while tile flooring enhances the kitchen and dining spaces.
The oversized kitchen is a chef's dream, featuring abundant cabinet and counter space, tall 42-inch cabinets, granite countertops, black appliances, and a walk-in pantry. A convenient half bath and a laundry room with a full-size washer and dryer are also located on the first floor.
Upstairs, you'll find a spacious loft area, perfect for a home office or playroom. The primary suite boasts double-door entry, a tray ceiling, and a generously sized layout. The en-suite bath includes dual sinks, a garden tub, a walk-in shower, and a large walk-in closet. Three additional guest bedrooms and a full guest bath complete the second floor.
Outside, enjoy a fenced backyard and a two-car garage.
For a link to a walk-thru tour, please click below.
Pets are welcomed upon approval and with a pet fee.
Tenant is responsible for Lawn Maintenance. This includes pest control, fertilization and the cutting of the lawn and weeding of planter beds.
No co-signors or guarantors permitted.
No roommates.
We have a Strict NO Smoking or Vaping are permitted in or on the property.
Nest Finders will not lease sight unseen. Applicant must view property in person in order to lease it.
Screening includes credit/criminal background check, income verification of 3x the monthly rent and rental history verification.
TENANT CHARGES:
- Application Fee = $80 per adult
- Lease Initiation Admin Fee = $150.00 after approval and upon signing
- Resident Benefits Package (RBP) = $42.00 per month (not optional)
- Security Deposit = 1-2 x the monthly Rent depending on property requirement and application score (fully refundable)
- Pet fees as listed (if applicable)
- 13 month lease term
PETS (if accepted on a property):
- $300-$500 Pet Fee per pet and additional pet rent per pet $30-$75/mo based on Pet screenings - Paw score.
- Complete the pet application at https
nestfinders.- No resident or residents at any one premises shall at any one time own, harbor, or license more than TWO total animals in any combination
- Up to TWO PETS Maximum on approved properties
- The pet application fee is $20 for the first pet, $15 for each additional pet
TO APPLY:
- $80.00 per adult non refundable Application Fee PER adult to be paid at the time of application.
- Please Review application criteria and Deposit Info before applying
- All applicants must complete the pet screening whether or not you have a pet. https
nestfinders.- We process all applications, and the first application that completes all the paperwork requirements and criteria will be processed first.
Are you an Owner looking for a property management company?
Nest Finders Property Management
9889 Gate Pkwy N, #402
Jacksonville, FL 32246
AMENITIES:
* fenced backyard
By submitting your information on this page you consent to being contacted by the Property Manager and RentEngine via SMS, phone, or email.
House for rent
$2,400/mo
12269 Heron Cove Ct, Jacksonville, FL 32218
4beds
2,947sqft
Price may not include required fees and charges.
Single family residence
Available now
Cats, dogs OK
Central air, ceiling fan
In unit laundry
2 Parking spaces parking
Forced air
What's special
Two-car garageGranite countertopsEn-suite bathSeparate family roomDouble-door entrySpacious loft areaFenced backyard
- 51 days
- on Zillow |
- -- |
- -- |
Travel times
Renting now? Get $1,000 closer to owning
Unlock a $400 renter bonus, plus up to a $600 savings match when you open a Foyer+ account.
Offers by Foyer; terms for both apply. Details on landing page.
Facts & features
Interior
Bedrooms & bathrooms
- Bedrooms: 4
- Bathrooms: 3
- Full bathrooms: 2
- 1/2 bathrooms: 1
Rooms
- Room types: Dining Room, Family Room, Laundry Room, Master Bath, Office, Pantry, Walk In Closet
Heating
- Forced Air
Cooling
- Central Air, Ceiling Fan
Appliances
- Included: Dishwasher, Disposal, Dryer, Freezer, Microwave, Range Oven, Refrigerator, Stove, Washer
- Laundry: In Unit, Shared
Features
- Ceiling Fan(s), Handrails, Large Closets, Walk In Closet, Walk-In Closet(s)
- Flooring: Carpet, Hardwood, Tile
- Windows: Window Coverings
Interior area
- Total interior livable area: 2,947 sqft
Video & virtual tour
Property
Parking
- Total spaces: 2
- Details: Contact manager
Features
- Patio & porch: Porch
- Exterior features: ForcedAir, Garden, Heating system: ForcedAir, Lawn, Pest Control included in rent, Sprinkler System, Walk In Closet
- Fencing: Fenced Yard
Details
- Parcel number: 1069540200
Construction
Type & style
- Home type: SingleFamily
- Property subtype: Single Family Residence
Community & HOA
Location
- Region: Jacksonville
Financial & listing details
- Lease term: 1 Year
Price history
| Date | Event | Price |
|---|---|---|
| 9/5/2025 | Price change | $2,400-7.7%$1/sqft |
Source: Zillow Rentals | ||
| 8/29/2025 | Price change | $2,600-1.9%$1/sqft |
Source: Zillow Rentals | ||
| 8/27/2025 | Price change | $2,650-1.9%$1/sqft |
Source: Zillow Rentals | ||
| 8/14/2025 | Listed for rent | $2,700-3.2%$1/sqft |
Source: Zillow Rentals | ||
| 5/26/2022 | Sold | $440,000-2.2%$149/sqft |
Source: | ||

