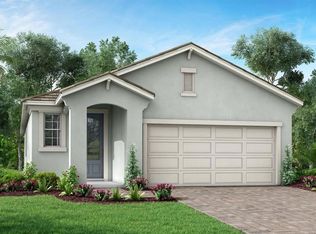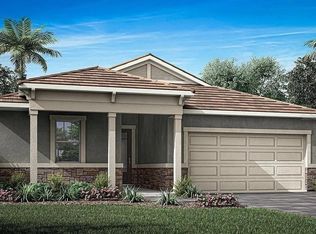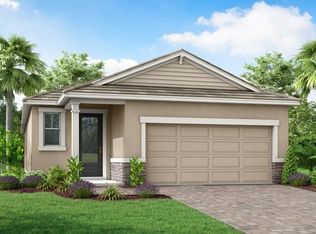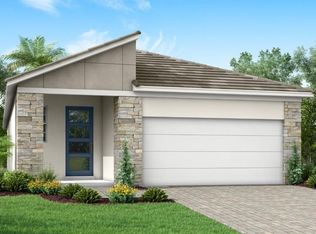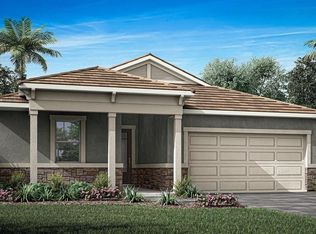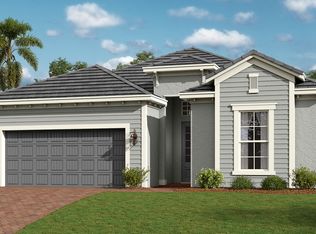From the welcoming front porch to the covered back lanai, the 2,005 sq. ft. Glades home with Craftsman elevation offers plenty of indoor and outdoor living space. This 3-bedroom, 2-bath home with a 2-car garage features an open-concept layout that connects the Great Room, dining area, and kitchen, making it perfect for both everyday living and entertaining. A versatile flex room provides extra space for a home office, study, or hobbies, adapting easily to your lifestyle. The private owner’s suite is a true retreat, complete with a spacious walk-in closet and a luxurious bath with carefully selected finishes. Two additional bedrooms and a full bath provide comfortable space for family and guests. With its Craftsman charm, modern functionality, and low-maintenance design, the Glades home balances style, comfort, and convenience. Located in the vibrant Wellen Park community, residents enjoy easy access to shopping, dining, and recreation, making this home perfect for both daily life and entertaining. *** Photos, renderings and plans are for illustrative purposes only and should never be relied upon and may vary from the actual home. Pricing, dimensions and features can change at any time without notice or obligation. The photos are from a furnished model home and not the home offered for sale.
New construction
Price cut: $2K (12/3)
$538,000
12269 New Tranquility Path, Venice, FL 34293
3beds
2,005sqft
Est.:
Single Family Residence
Built in 2025
6,276 Square Feet Lot
$-- Zestimate®
$268/sqft
$388/mo HOA
What's special
Luxurious bathGreat roomVersatile flex roomOpen-concept layoutDining areaCovered back lanaiSpacious walk-in closet
- 89 days |
- 128 |
- 4 |
Zillow last checked: 8 hours ago
Listing updated: December 03, 2025 at 12:39pm
Listing Provided by:
Marcia Toalson 941-367-4524,
MATTAMY REAL ESTATE SERVICES 215-630-6577
Source: Stellar MLS,MLS#: TB8428866 Originating MLS: Suncoast Tampa
Originating MLS: Suncoast Tampa

Tour with a local agent
Facts & features
Interior
Bedrooms & bathrooms
- Bedrooms: 3
- Bathrooms: 3
- Full bathrooms: 2
- 1/2 bathrooms: 1
Rooms
- Room types: Bonus Room
Primary bedroom
- Features: Dual Sinks, En Suite Bathroom, Multiple Shower Heads, Shower No Tub, Tall Countertops, Water Closet/Priv Toilet, Walk-In Closet(s)
- Level: First
- Area: 225.6 Square Feet
- Dimensions: 14.1x16
Bedroom 2
- Features: Built-in Closet
- Level: First
- Area: 125.08 Square Feet
- Dimensions: 10.6x11.8
Bedroom 3
- Features: Built-in Closet
- Level: First
- Area: 118.77 Square Feet
- Dimensions: 10.7x11.1
Balcony porch lanai
- Level: First
- Area: 238 Square Feet
- Dimensions: 23.8x10
Bonus room
- Features: No Closet
- Level: First
- Area: 148.73 Square Feet
- Dimensions: 10.7x13.9
Dining room
- Level: First
- Area: 216.08 Square Feet
- Dimensions: 14.6x14.8
Great room
- Level: First
- Area: 328.5 Square Feet
- Dimensions: 21.9x15
Kitchen
- Features: Breakfast Bar, Kitchen Island, Pantry
- Level: First
- Area: 144 Square Feet
- Dimensions: 12x12
Heating
- Central, Electric
Cooling
- Central Air
Appliances
- Included: Dishwasher, Disposal, Dryer, Gas Water Heater, Microwave, Range, Refrigerator, Washer
- Laundry: Inside
Features
- Eating Space In Kitchen, In Wall Pest System, Open Floorplan, Pest Guard System, Primary Bedroom Main Floor, Solid Surface Counters, Thermostat, Walk-In Closet(s)
- Flooring: Carpet, Tile
- Doors: Sliding Doors
- Windows: Insulated Windows, Low Emissivity Windows, Storm Window(s), Hurricane Shutters/Windows
- Has fireplace: No
Interior area
- Total structure area: 2,767
- Total interior livable area: 2,005 sqft
Property
Parking
- Total spaces: 2
- Parking features: Garage Door Opener
- Attached garage spaces: 2
- Details: Garage Dimensions: 19x20
Features
- Levels: One
- Stories: 1
- Patio & porch: Covered, Rear Porch
- Exterior features: Irrigation System, Sidewalk
Lot
- Size: 6,276 Square Feet
- Features: Level, Sidewalk
- Residential vegetation: Trees/Landscaped
Details
- Parcel number: 0802160356
- Zoning: V
- Special conditions: None
Construction
Type & style
- Home type: SingleFamily
- Architectural style: Other
- Property subtype: Single Family Residence
- Attached to another structure: Yes
Materials
- Block, Stucco
- Foundation: Slab
- Roof: Tile
Condition
- Completed
- New construction: Yes
- Year built: 2025
Details
- Builder model: Glades Craftsman
- Builder name: Mattamy Homes
Utilities & green energy
- Sewer: Public Sewer
- Water: Public
- Utilities for property: BB/HS Internet Available, Cable Available, Electricity Connected, Phone Available, Public, Sewer Connected, Street Lights, Underground Utilities, Water Connected
Green energy
- Energy efficient items: Appliances, HVAC, Insulation, Lighting, Thermostat
- Indoor air quality: No/Low VOC Paint/Finish, Ventilation
- Water conservation: Irrig. System-Rainwater from Ponds, Fl. Friendly/Native Landscape
Community & HOA
Community
- Features: Deed Restrictions, Dog Park, Gated Community - No Guard, Park, Playground, Pool, Sidewalks
- Security: Gated Community, Smoke Detector(s)
- Subdivision: SUNSTONE AT WELLEN PARK
HOA
- Has HOA: Yes
- Amenities included: Clubhouse, Fence Restrictions, Gated, Park, Playground, Pool, Recreation Facilities
- Services included: Community Pool, Maintenance Grounds, Recreational Facilities
- HOA fee: $388 monthly
- HOA name: Jeff Gay
- Pet fee: $0 monthly
Location
- Region: Venice
Financial & listing details
- Price per square foot: $268/sqft
- Annual tax amount: $7,022
- Date on market: 9/24/2025
- Cumulative days on market: 90 days
- Listing terms: Cash,Conventional,FHA,VA Loan
- Ownership: Fee Simple
- Total actual rent: 0
- Electric utility on property: Yes
- Road surface type: Paved
Estimated market value
Not available
Estimated sales range
Not available
Not available
Price history
Price history
| Date | Event | Price |
|---|---|---|
| 12/3/2025 | Price change | $538,000-0.4%$268/sqft |
Source: | ||
| 11/18/2025 | Price change | $540,000-0.4%$269/sqft |
Source: | ||
| 11/11/2025 | Price change | $542,000+0.9%$270/sqft |
Source: | ||
| 11/4/2025 | Price change | $537,000-0.9%$268/sqft |
Source: | ||
| 9/17/2025 | Price change | $542,000+0.6%$270/sqft |
Source: Mattamy Homes Report a problem | ||
Public tax history
Public tax history
Tax history is unavailable.BuyAbility℠ payment
Est. payment
$3,751/mo
Principal & interest
$2606
Property taxes
$569
Other costs
$576
Climate risks
Neighborhood: 34293
Nearby schools
GreatSchools rating
- 9/10Taylor Ranch Elementary SchoolGrades: PK-5Distance: 2.8 mi
- 6/10Venice Middle SchoolGrades: 6-8Distance: 4.3 mi
- 6/10Venice Senior High SchoolGrades: 9-12Distance: 8.8 mi
Schools provided by the listing agent
- Elementary: Taylor Ranch Elementary
- Middle: Venice Area Middle
- High: Venice Senior High
Source: Stellar MLS. This data may not be complete. We recommend contacting the local school district to confirm school assignments for this home.
- Loading
- Loading
