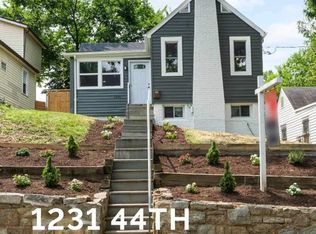Sold for $240,000 on 02/24/25
$240,000
1227 44th Pl SE, Washington, DC 20019
3beds
837sqft
Single Family Residence
Built in 1935
3,748 Square Feet Lot
$483,600 Zestimate®
$287/sqft
$2,997 Estimated rent
Home value
$483,600
$459,000 - $508,000
$2,997/mo
Zestimate® history
Loading...
Owner options
Explore your selling options
What's special
See HGTV Style Tour! Investor's Dream Opportunity! Discover the potential of 1227 44th Pl SE, a charming 1,443 square foot single-family home on a spacious 3,748 square foot lot. Featuring 2 bedrooms and 1 bathroom, this property is a prime candidate for a fixer-upper, offering an exceptional opportunity for investors or those eager to customize their own space. The home has been completely cleaned out and is ready for the next owner to make it shine. The fenced and level backyard adds extra appeal, perfect for outdoor enjoyment or future enhancements. You won't find another single-family home in Washington DC with this much space at this price that isn’t boarded up, burned down, or worse. This is truly the best-priced entry point to buy in the city. Whether you're looking to invest, flip, or create a personalized retreat, don’t miss out on this promising property with endless possibilities.
Zillow last checked: 8 hours ago
Listing updated: February 25, 2025 at 02:49am
Listed by:
Melvin Yates II 202-391-1418,
EXP Realty, LLC,
Listing Team: The Flagship Group Of Exp Realty
Bought with:
Carla Clemente, 0225271743
Samson Properties
Source: Bright MLS,MLS#: DCDC2152936
Facts & features
Interior
Bedrooms & bathrooms
- Bedrooms: 3
- Bathrooms: 1
- Full bathrooms: 1
- Main level bathrooms: 1
- Main level bedrooms: 2
Basement
- Area: 606
Heating
- Baseboard, Natural Gas
Cooling
- Window Unit(s), Electric
Appliances
- Included: Gas Water Heater
Features
- Basement: Walk-Out Access
- Number of fireplaces: 1
Interior area
- Total structure area: 1,443
- Total interior livable area: 837 sqft
- Finished area above ground: 837
- Finished area below ground: 0
Property
Parking
- Parking features: None
Accessibility
- Accessibility features: Other
Features
- Levels: Two
- Stories: 2
- Pool features: None
Lot
- Size: 3,748 sqft
- Features: Unknown Soil Type
Details
- Additional structures: Above Grade, Below Grade
- Parcel number: 5364//0125
- Zoning: R1B
- Special conditions: Standard
Construction
Type & style
- Home type: SingleFamily
- Architectural style: Other
- Property subtype: Single Family Residence
Materials
- Vinyl Siding
- Roof: Shingle
Condition
- New construction: No
- Year built: 1935
Utilities & green energy
- Sewer: Public Sewer
- Water: Public
Community & neighborhood
Location
- Region: Washington
- Subdivision: Fort Dupont Park
Other
Other facts
- Listing agreement: Exclusive Right To Sell
- Listing terms: Cash,Conventional
- Ownership: Fee Simple
Price history
| Date | Event | Price |
|---|---|---|
| 10/28/2025 | Listing removed | $495,100$592/sqft |
Source: | ||
| 10/16/2025 | Price change | $495,100+0%$592/sqft |
Source: | ||
| 9/11/2025 | Listed for sale | $495,000+106.3%$591/sqft |
Source: | ||
| 2/24/2025 | Sold | $240,000-7.3%$287/sqft |
Source: | ||
| 12/6/2024 | Contingent | $259,000$309/sqft |
Source: | ||
Public tax history
| Year | Property taxes | Tax assessment |
|---|---|---|
| 2025 | $2,567 +1.1% | $302,040 +1.1% |
| 2024 | $2,538 +3.3% | $298,620 +3.3% |
| 2023 | $2,458 +57.2% | $289,180 +8.4% |
Find assessor info on the county website
Neighborhood: Benning Ridge
Nearby schools
GreatSchools rating
- 4/10Plummer Elementary SchoolGrades: PK-5Distance: 0.8 mi
- 3/10Sousa Middle SchoolGrades: 6-8Distance: 1.1 mi
- 2/10Anacostia High SchoolGrades: 9-12Distance: 2.6 mi
Schools provided by the listing agent
- District: District Of Columbia Public Schools
Source: Bright MLS. This data may not be complete. We recommend contacting the local school district to confirm school assignments for this home.

Get pre-qualified for a loan
At Zillow Home Loans, we can pre-qualify you in as little as 5 minutes with no impact to your credit score.An equal housing lender. NMLS #10287.
