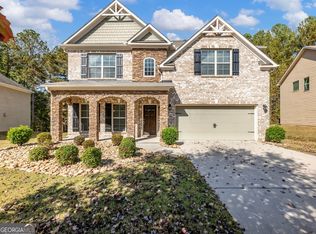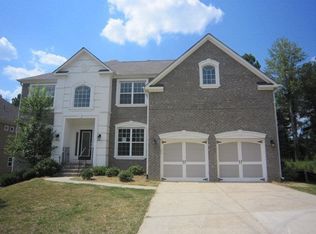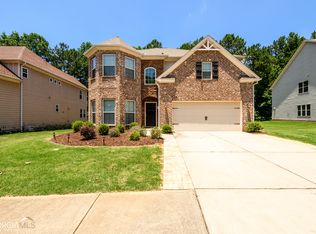Closed
$415,000
1227 Clear Stream Rdg, Auburn, GA 30011
4beds
2,546sqft
Single Family Residence
Built in 2014
10,454.4 Square Feet Lot
$413,000 Zestimate®
$163/sqft
$2,170 Estimated rent
Home value
$413,000
$380,000 - $450,000
$2,170/mo
Zestimate® history
Loading...
Owner options
Explore your selling options
What's special
Swim /Tennis Community ! Mulberry Elementary ..Dacula Schools !!Elegant Craftsman-style home on a cul de sac street in Brookside Crossing, a fantastic, swim/tennis! Home interior was just Painted ! With four spacious bedrooms and 2.5 baths, this meticulously-maintained home has so many amazing features. Gleaming hardwoods carry you past the light and bright foyer toward the very spacious first floor. And the kitchen! It's truly an entertainer's and chef's dream! It has tons of cabinets and countertop space PLUS a large eat-in area view to the Family Room. The large formal dining room with coffered ceiling is just steps away. Just off the kitchen is a covered patio and HUGE, LEVEL backyard overlooking tree line with a firepit and gardening area -- they're the perfect spots to entertain, or to just enjoy the peaceful wooded view -- One of the best lots in the neighborhood! New windows and gutters and added attic insulation (a $30,000 value) make this home even more energy-efficient year round. The Brookside Crossing neighborhood has wonderful amenities including a pool, pickleball and tennis courts, a basketball court, playground and clubhouse. Convenient access to major roadways, shopping, dining, entertaining, and everything you need! Don't miss this amazing opportunity. Come see it today!
Zillow last checked: 8 hours ago
Listing updated: April 15, 2025 at 10:27am
Listed by:
Marion Hayes 678-232-6966,
Keller Williams Realty First Atlanta,
Stephen Jamski 678-427-7107,
Keller Williams Realty First Atlanta
Bought with:
Joe Vonderschmidt, 377113
Century 21 Results
Source: GAMLS,MLS#: 10466926
Facts & features
Interior
Bedrooms & bathrooms
- Bedrooms: 4
- Bathrooms: 3
- Full bathrooms: 2
- 1/2 bathrooms: 1
Dining room
- Features: Seats 12+, Separate Room
Kitchen
- Features: Breakfast Bar, Breakfast Room, Solid Surface Counters, Walk-in Pantry
Heating
- Central, Forced Air
Cooling
- Ceiling Fan(s), Central Air, Electric
Appliances
- Included: Disposal, Microwave
- Laundry: Upper Level
Features
- High Ceilings, Walk-In Closet(s)
- Flooring: Carpet, Hardwood, Tile, Vinyl
- Windows: Double Pane Windows
- Basement: None
- Number of fireplaces: 1
- Fireplace features: Family Room
- Common walls with other units/homes: No Common Walls
Interior area
- Total structure area: 2,546
- Total interior livable area: 2,546 sqft
- Finished area above ground: 2,546
- Finished area below ground: 0
Property
Parking
- Total spaces: 2
- Parking features: Attached, Garage, Parking Pad
- Has attached garage: Yes
- Has uncovered spaces: Yes
Features
- Levels: Two
- Stories: 2
- Patio & porch: Patio
- Body of water: None
Lot
- Size: 10,454 sqft
- Features: Level
- Residential vegetation: Cleared, Grassed, Partially Wooded
Details
- Additional structures: Other
- Parcel number: R2003 848
Construction
Type & style
- Home type: SingleFamily
- Architectural style: Traditional
- Property subtype: Single Family Residence
Materials
- Brick
- Roof: Composition
Condition
- Resale
- New construction: No
- Year built: 2014
Utilities & green energy
- Electric: 220 Volts
- Sewer: Public Sewer
- Water: Public
- Utilities for property: Cable Available, Electricity Available, Natural Gas Available, Phone Available, Sewer Available, Underground Utilities, Water Available
Green energy
- Energy efficient items: Insulation, Thermostat, Windows
Community & neighborhood
Security
- Security features: Smoke Detector(s)
Community
- Community features: Clubhouse, Park, Pool, Sidewalks, Street Lights, Tennis Court(s)
Location
- Region: Auburn
- Subdivision: Brookside Crossing
HOA & financial
HOA
- Has HOA: Yes
- HOA fee: $650 annually
- Services included: Maintenance Structure, Maintenance Grounds, Swimming, Tennis
Other
Other facts
- Listing agreement: Exclusive Right To Sell
- Listing terms: 1031 Exchange,Cash,Conventional,FHA,VA Loan
Price history
| Date | Event | Price |
|---|---|---|
| 4/15/2025 | Sold | $415,000-2.4%$163/sqft |
Source: | ||
| 3/19/2025 | Pending sale | $425,000$167/sqft |
Source: | ||
| 2/27/2025 | Listed for sale | $425,000$167/sqft |
Source: | ||
| 2/26/2025 | Listing removed | $425,000$167/sqft |
Source: | ||
| 2/22/2025 | Price change | $425,000-2.3%$167/sqft |
Source: | ||
Public tax history
| Year | Property taxes | Tax assessment |
|---|---|---|
| 2025 | $6,246 +4% | $187,480 +13% |
| 2024 | $6,005 -3.2% | $165,840 +0.7% |
| 2023 | $6,201 +43.9% | $164,640 +15.7% |
Find assessor info on the county website
Neighborhood: 30011
Nearby schools
GreatSchools rating
- 7/10Mulberry Elementary SchoolGrades: PK-5Distance: 1.4 mi
- 6/10Dacula Middle SchoolGrades: 6-8Distance: 2.2 mi
- 6/10Dacula High SchoolGrades: 9-12Distance: 2.3 mi
Schools provided by the listing agent
- Elementary: Mulberry
- Middle: Dacula
- High: Dacula
Source: GAMLS. This data may not be complete. We recommend contacting the local school district to confirm school assignments for this home.
Get a cash offer in 3 minutes
Find out how much your home could sell for in as little as 3 minutes with a no-obligation cash offer.
Estimated market value
$413,000


