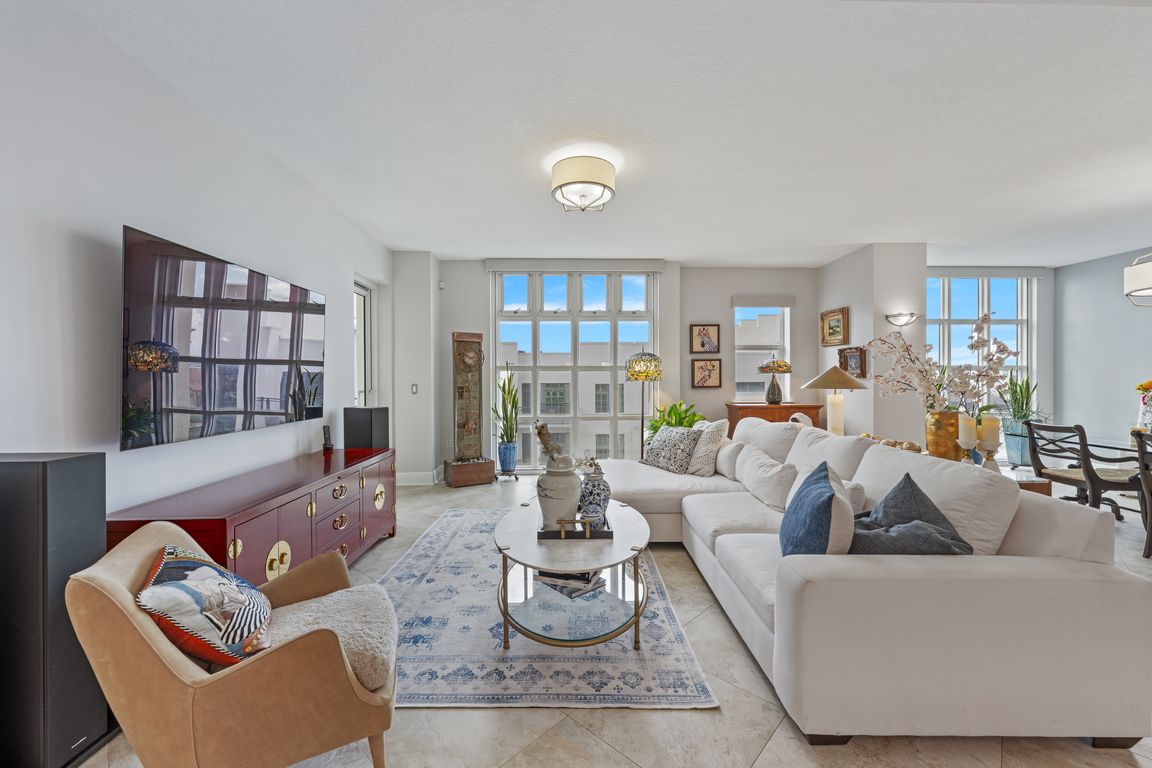
For sale
$935,000
2beds
1,907sqft
1227 E Madison St UNIT 805N, Tampa, FL 33602
2beds
1,907sqft
Condominium
Built in 2007
2 Garage spaces
$490 price/sqft
$1,400 monthly HOA fee
What's special
Corner residenceHigh-caliber finishesSuperior craftsmanshipFloor-to-ceiling windowsOpen layoutWater viewsCustom cabinetry
Rarely offered and highly sought-after, this coveted Plan C corner residence features an abundance of windows that fill the space with natural light from sunrise to sunset. It has been nearly three years since an upper-level corner in this layout has come to market—making this a rare opportunity. ...
- 13 days
- on Zillow |
- 1,315 |
- 31 |
Source: Stellar MLS,MLS#: TB8415552 Originating MLS: Orlando Regional
Originating MLS: Orlando Regional
Travel times
Living Room
Kitchen
Primary Bedroom
Zillow last checked: 7 hours ago
Listing updated: August 22, 2025 at 02:46pm
Listing Provided by:
Craig Kincheloe 813-336-5835,
REAL BROKER, LLC 855-450-0442
Source: Stellar MLS,MLS#: TB8415552 Originating MLS: Orlando Regional
Originating MLS: Orlando Regional

Facts & features
Interior
Bedrooms & bathrooms
- Bedrooms: 2
- Bathrooms: 2
- Full bathrooms: 2
Rooms
- Room types: Utility Room, Storage Rooms
Primary bedroom
- Features: En Suite Bathroom, Walk-In Closet(s)
- Level: First
- Area: 330.24 Square Feet
- Dimensions: 19.2x17.2
Bedroom 2
- Features: Built-in Closet
- Level: First
- Area: 208.32 Square Feet
- Dimensions: 12.4x16.8
Primary bathroom
- Features: Linen Closet
- Level: First
Bathroom 2
- Features: Linen Closet
- Level: First
Balcony porch lanai
- Level: First
Dining room
- Level: First
- Area: 180 Square Feet
- Dimensions: 18x10
Kitchen
- Features: Kitchen Island, Built-in Closet
- Level: First
- Area: 208 Square Feet
- Dimensions: 13x16
Living room
- Level: First
- Area: 342 Square Feet
- Dimensions: 18x19
Heating
- Central, Electric, Heat Pump
Cooling
- Central Air
Appliances
- Included: Dishwasher, Disposal, Dryer, Electric Water Heater, Microwave, Range, Refrigerator, Washer
- Laundry: Inside, Laundry Room
Features
- High Ceilings, Kitchen/Family Room Combo, Living Room/Dining Room Combo, Open Floorplan, Solid Surface Counters, Solid Wood Cabinets, Split Bedroom, Tray Ceiling(s), Walk-In Closet(s)
- Flooring: Porcelain Tile, Travertine
- Windows: Double Pane Windows, Shades, Storm Window(s)
- Has fireplace: No
- Common walls with other units/homes: Corner Unit
Interior area
- Total structure area: 2,065
- Total interior livable area: 1,907 sqft
Video & virtual tour
Property
Parking
- Total spaces: 2
- Parking features: Assigned, Covered, Guest, Under Building
- Garage spaces: 2
Features
- Levels: One
- Stories: 1
- Exterior features: Balcony, Lighting, Sidewalk, Storage
- Has view: Yes
- View description: City, Water, Canal
- Has water view: Yes
- Water view: Water,Canal
- Waterfront features: Canal - Saltwater, Limited Access
- Body of water: YBOR CHANNEL
Lot
- Features: City Lot, Near Public Transit, Sidewalk
Details
- Parcel number: A1929199BY0000000805N.0
- Zoning: CD-3
- Special conditions: None
Construction
Type & style
- Home type: Condo
- Property subtype: Condominium
Materials
- Block, Concrete, Stucco
- Foundation: Slab, Stem Wall
- Roof: Concrete,Membrane
Condition
- Completed
- New construction: No
- Year built: 2007
Utilities & green energy
- Sewer: Public Sewer
- Water: Public
- Utilities for property: BB/HS Internet Available, Cable Connected, Electricity Connected, Fire Hydrant, Public, Sewer Connected, Street Lights, Underground Utilities, Water Connected
Community & HOA
Community
- Features: Buyer Approval Required, Clubhouse, Community Mailbox, Fitness Center, Gated Community - No Guard, Handicap Modified, Pool, Wheelchair Access
- Security: Closed Circuit Camera(s), Fire Alarm, Fire Sprinkler System, Key Card Entry, Smoke Detector(s)
- Subdivision: VENTANA
HOA
- Has HOA: Yes
- Amenities included: Clubhouse, Elevator(s), Fitness Center, Handicap Modified, Lobby Key Required, Maintenance, Sauna, Security
- Services included: Reserve Fund, Insurance, Maintenance Structure, Maintenance Grounds, Manager, Pest Control, Pool Maintenance, Recreational Facilities, Security, Sewer, Trash, Water
- HOA fee: $1,400 monthly
- HOA name: Tabetha Cetrangola
- HOA phone: 813-221-6840
- Pet fee: $0 monthly
Location
- Region: Tampa
Financial & listing details
- Price per square foot: $490/sqft
- Annual tax amount: $7,926
- Date on market: 8/13/2025
- Listing terms: Cash,Conventional,VA Loan
- Ownership: Condominium
- Total actual rent: 0
- Electric utility on property: Yes
- Road surface type: Paved, Asphalt