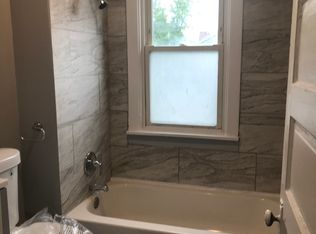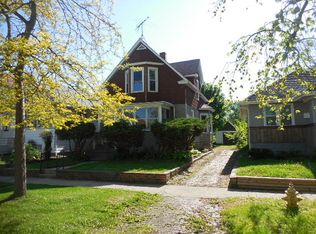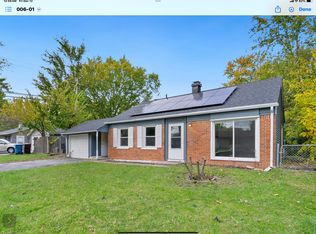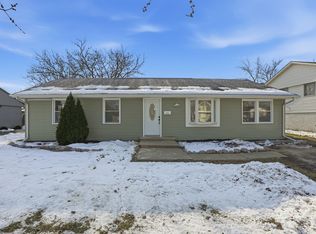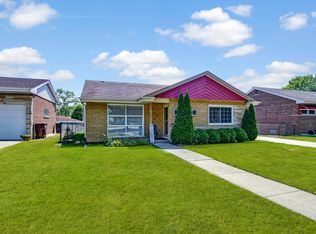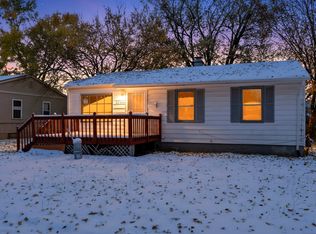Welcome to this fully rehabbed 3-bedroom, 1-bath home offering modern updates throughout. Enjoy peace of mind with a new furnace, water heater, windows, fresh paint, and updated appliances. While the home does not currently have central AC, ceiling fans in every room keep the home cool and comfortable. The property also features a spacious basement perfect for storage or future finishing, plus a one-car garage and long driveway providing ample off-street parking. Conveniently located near schools, parks, shopping, and public transportation, this home offers comfort, value, and accessibility all in one!
New
$179,900
1227 Emerald Ave, Chicago Heights, IL 60411
3beds
978sqft
Est.:
Single Family Residence
Built in 1923
5,000 Square Feet Lot
$-- Zestimate®
$184/sqft
$-- HOA
What's special
Fresh paintNew furnaceOne-car garageUpdated appliances
- 5 days |
- 259 |
- 18 |
Likely to sell faster than
Zillow last checked: 8 hours ago
Listing updated: December 11, 2025 at 12:50am
Listing courtesy of:
Isaias Vargas 708-244-3897,
Realty of America, LLC
Source: MRED as distributed by MLS GRID,MLS#: 12530263
Tour with a local agent
Facts & features
Interior
Bedrooms & bathrooms
- Bedrooms: 3
- Bathrooms: 1
- Full bathrooms: 1
Rooms
- Room types: No additional rooms
Primary bedroom
- Features: Flooring (Hardwood)
- Level: Main
- Area: 120 Square Feet
- Dimensions: 12X10
Bedroom 2
- Features: Flooring (Hardwood)
- Level: Main
- Area: 100 Square Feet
- Dimensions: 10X10
Bedroom 3
- Features: Flooring (Hardwood)
- Level: Main
- Area: 100 Square Feet
- Dimensions: 10X10
Kitchen
- Features: Kitchen (Eating Area-Table Space), Flooring (Ceramic Tile)
- Level: Main
- Area: 110 Square Feet
- Dimensions: 11X10
Living room
- Features: Flooring (Hardwood)
- Level: Main
- Area: 210 Square Feet
- Dimensions: 15X14
Heating
- Natural Gas, Forced Air
Cooling
- None
Appliances
- Included: Range, Refrigerator
Features
- Flooring: Hardwood
- Basement: Unfinished,Full
Interior area
- Total structure area: 0
- Total interior livable area: 978 sqft
Property
Parking
- Total spaces: 1
- Parking features: Detached, Garage
- Garage spaces: 1
Accessibility
- Accessibility features: No Disability Access
Lot
- Size: 5,000 Square Feet
- Dimensions: 50X100
Details
- Parcel number: 32211090100000
- Special conditions: None
Construction
Type & style
- Home type: SingleFamily
- Property subtype: Single Family Residence
Materials
- Frame
Condition
- New construction: No
- Year built: 1923
- Major remodel year: 2025
Utilities & green energy
- Electric: Circuit Breakers
- Sewer: Public Sewer
- Water: Public
Community & HOA
HOA
- Services included: None
Location
- Region: Chicago Heights
Financial & listing details
- Price per square foot: $184/sqft
- Tax assessed value: $83,470
- Annual tax amount: $4,542
- Date on market: 12/10/2025
- Ownership: Fee Simple
Estimated market value
Not available
Estimated sales range
Not available
Not available
Price history
Price history
| Date | Event | Price |
|---|---|---|
| 12/10/2025 | Listed for sale | $179,900+56.4%$184/sqft |
Source: | ||
| 8/14/2025 | Sold | $115,000$118/sqft |
Source: | ||
| 7/6/2025 | Contingent | $115,000$118/sqft |
Source: | ||
| 6/8/2025 | Listed for sale | $115,000$118/sqft |
Source: | ||
| 6/1/2025 | Listing removed | $115,000$118/sqft |
Source: | ||
Public tax history
Public tax history
| Year | Property taxes | Tax assessment |
|---|---|---|
| 2023 | $4,437 +26.2% | $8,347 +50.1% |
| 2022 | $3,516 +4.1% | $5,562 |
| 2021 | $3,376 +3.3% | $5,562 |
Find assessor info on the county website
BuyAbility℠ payment
Est. payment
$1,252/mo
Principal & interest
$907
Property taxes
$282
Home insurance
$63
Climate risks
Neighborhood: 60411
Nearby schools
GreatSchools rating
- 4/10Jefferson Elementary SchoolGrades: PK-5Distance: 0.2 mi
- 3/10Chicago Heights Middle SchoolGrades: 6-8Distance: 0.6 mi
- 4/10Bloom High SchoolGrades: 9-12Distance: 0.6 mi
Schools provided by the listing agent
- District: 170
Source: MRED as distributed by MLS GRID. This data may not be complete. We recommend contacting the local school district to confirm school assignments for this home.
- Loading
- Loading
