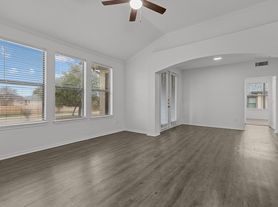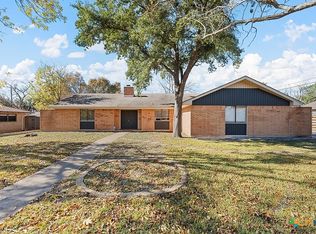This 3bdrm, 2 bath home located within BISD has many upgrades! Close to shopping and reasturants. The Kitchen has granite counters, stainless steel appliances, and a breakfast bar, it's a space built for both everyday meals and gatherings.
The backyard has a small covered patio with a lighted ceiling fan, and a sun shade and plenty of room to play, garden, or simply enjoy the outdoors.
Front Loader Washer and Dryer Included
Small Pets allowed.
Access to community Playground and Pool.
No smoking. Small Dogs welcomed with a non refundable pet fee.
Discount given for a 2yr lease.
House for rent
Accepts Zillow applications
$2,200/mo
1227 Emerald Gate Dr, Temple, TX 76502
3beds
1,386sqft
Price may not include required fees and charges.
Single family residence
Available now
Small dogs OK
Central air
In unit laundry
Attached garage parking
-- Heating
What's special
Stainless steel appliancesGranite countersCovered patioSun shadeLighted ceiling fanBreakfast bar
- 24 days |
- -- |
- -- |
Travel times
Facts & features
Interior
Bedrooms & bathrooms
- Bedrooms: 3
- Bathrooms: 2
- Full bathrooms: 2
Cooling
- Central Air
Appliances
- Included: Dishwasher, Dryer, Freezer, Microwave, Oven, Refrigerator, Washer
- Laundry: In Unit
Features
- Flooring: Carpet, Hardwood
Interior area
- Total interior livable area: 1,386 sqft
Property
Parking
- Parking features: Attached
- Has attached garage: Yes
- Details: Contact manager
Details
- Parcel number: 445093
Construction
Type & style
- Home type: SingleFamily
- Property subtype: Single Family Residence
Community & HOA
Location
- Region: Temple
Financial & listing details
- Lease term: 1 Year
Price history
| Date | Event | Price |
|---|---|---|
| 10/8/2025 | Listed for rent | $2,200$2/sqft |
Source: Zillow Rentals | ||
| 9/30/2025 | Sold | -- |
Source: | ||
| 9/2/2025 | Pending sale | $235,000$170/sqft |
Source: | ||
| 8/27/2025 | Contingent | $235,000$170/sqft |
Source: | ||
| 8/20/2025 | Listed for sale | $235,000+23.7%$170/sqft |
Source: | ||

