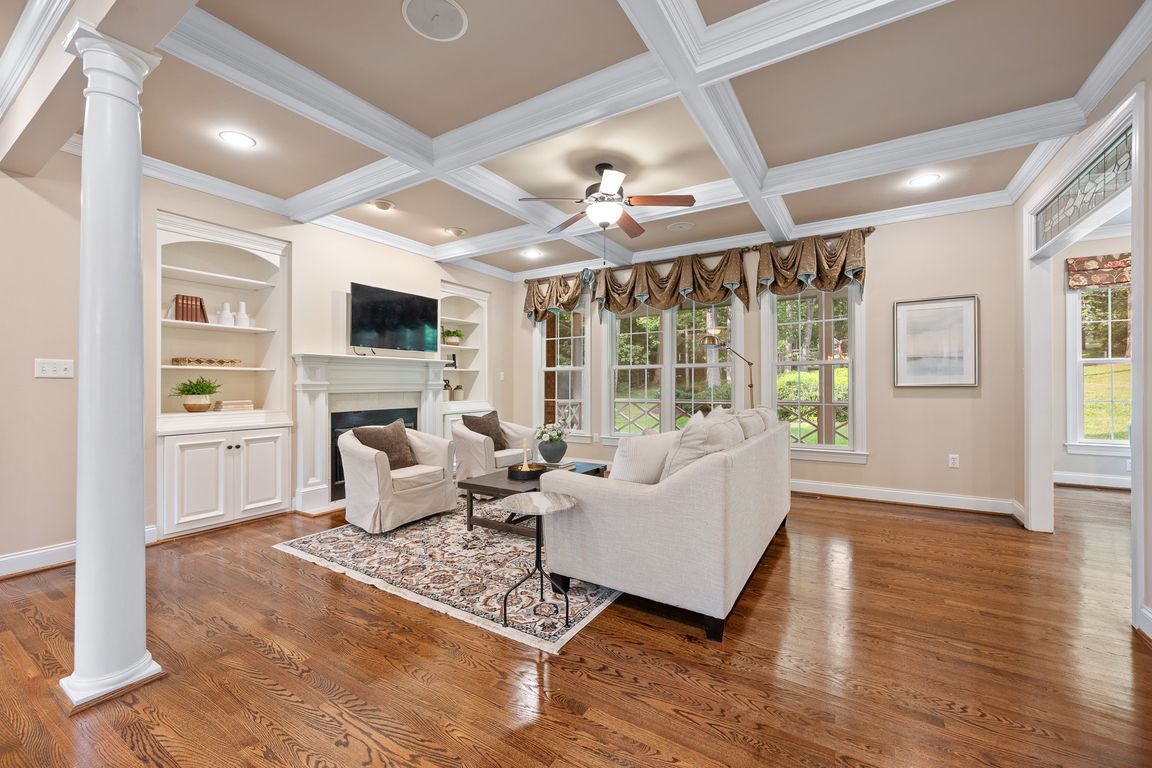
Pending
$795,000
5beds
4,749sqft
1227 Jefferson Dr W, Forest, VA 24551
5beds
4,749sqft
Single family residence
Built in 2001
0.95 Acres
2 Attached garage spaces
$167 price/sqft
What's special
Serene viewsWalk-out basementFenced lotOpen layoutWooded privacySpacious backyard oasisBonus rooms
Stunning brick home in prestigious Jefferson Drive West, known for its prime location and convenience to both Forest and Lynchburg. Set on a beautifully landscaped, fenced lot with wooded privacy, this two-owner home offers a great floorplan and a renovated kitchen with custom cabinetry and a massive island. The main-level primary ...
- 25 days
- on Zillow |
- 2,433 |
- 132 |
Likely to sell faster than
Source: LMLS,MLS#: 360705 Originating MLS: Lynchburg Board of Realtors
Originating MLS: Lynchburg Board of Realtors
Travel times
Living Room
Kitchen
Primary Bedroom
Zillow last checked: 7 hours ago
Listing updated: August 01, 2025 at 09:59am
Listed by:
Mason A. Kiffmeyer 952-715-7715 mason@lyhrealtor.com,
LPT Realty, Inc
Source: LMLS,MLS#: 360705 Originating MLS: Lynchburg Board of Realtors
Originating MLS: Lynchburg Board of Realtors
Facts & features
Interior
Bedrooms & bathrooms
- Bedrooms: 5
- Bathrooms: 6
- Full bathrooms: 5
- 1/2 bathrooms: 1
Primary bedroom
- Level: First
- Area: 238
- Dimensions: 17 x 14
Bedroom
- Dimensions: 0 x 0
Bedroom 2
- Level: Second
- Area: 266
- Dimensions: 19 x 14
Bedroom 3
- Level: Second
- Area: 210
- Dimensions: 15 x 14
Bedroom 4
- Level: Second
- Area: 168
- Dimensions: 14 x 12
Bedroom 5
- Level: Second
- Area: 209
- Dimensions: 19 x 11
Dining room
- Level: First
- Area: 216
- Dimensions: 18 x 12
Family room
- Area: 0
- Dimensions: 0 x 0
Great room
- Level: First
- Area: 271.25
- Dimensions: 17.5 x 15.5
Kitchen
- Level: First
- Area: 315
- Dimensions: 21 x 15
Living room
- Area: 0
- Dimensions: 0 x 0
Office
- Level: First
- Area: 156
- Dimensions: 13 x 12
Heating
- Heat Pump, Two-Zone
Cooling
- Heat Pump, Two-Zone
Appliances
- Included: Trash Compactor, Cooktop, Double Oven, Dryer, Microwave, Refrigerator, Washer, Electric Water Heater
- Laundry: Laundry Room, Main Level
Features
- Great Room, Main Level Bedroom, Primary Bed w/Bath, Pantry, Separate Dining Room, Walk-In Closet(s)
- Flooring: Carpet, Ceramic Tile, Hardwood, Tile
- Basement: Finished,Full,Walk-Out Access
- Attic: Pull Down Stairs
- Number of fireplaces: 1
- Fireplace features: 1 Fireplace, 2 Fireplaces, Gas Log, Great Room
Interior area
- Total structure area: 4,749
- Total interior livable area: 4,749 sqft
- Finished area above ground: 3,406
- Finished area below ground: 1,343
Video & virtual tour
Property
Parking
- Total spaces: 2
- Parking features: Off Street, Paved Drive, 2 Car Attached Garage
- Attached garage spaces: 2
- Has uncovered spaces: Yes
Features
- Levels: Two
- Stories: 2
- Patio & porch: Screened Porch
- Fencing: Fenced
Lot
- Size: 0.95 Acres
- Features: Landscaped, Undergrnd Utilities
Details
- Parcel number: 90503286
Construction
Type & style
- Home type: SingleFamily
- Architectural style: Two Story
- Property subtype: Single Family Residence
Materials
- Brick
- Roof: Shingle
Condition
- Year built: 2001
Utilities & green energy
- Sewer: County
- Water: County
Community & HOA
Community
- Subdivision: Thomas Jefferson Crossings
Location
- Region: Forest
Financial & listing details
- Price per square foot: $167/sqft
- Tax assessed value: $612,700
- Annual tax amount: $2,512
- Date on market: 7/18/2025