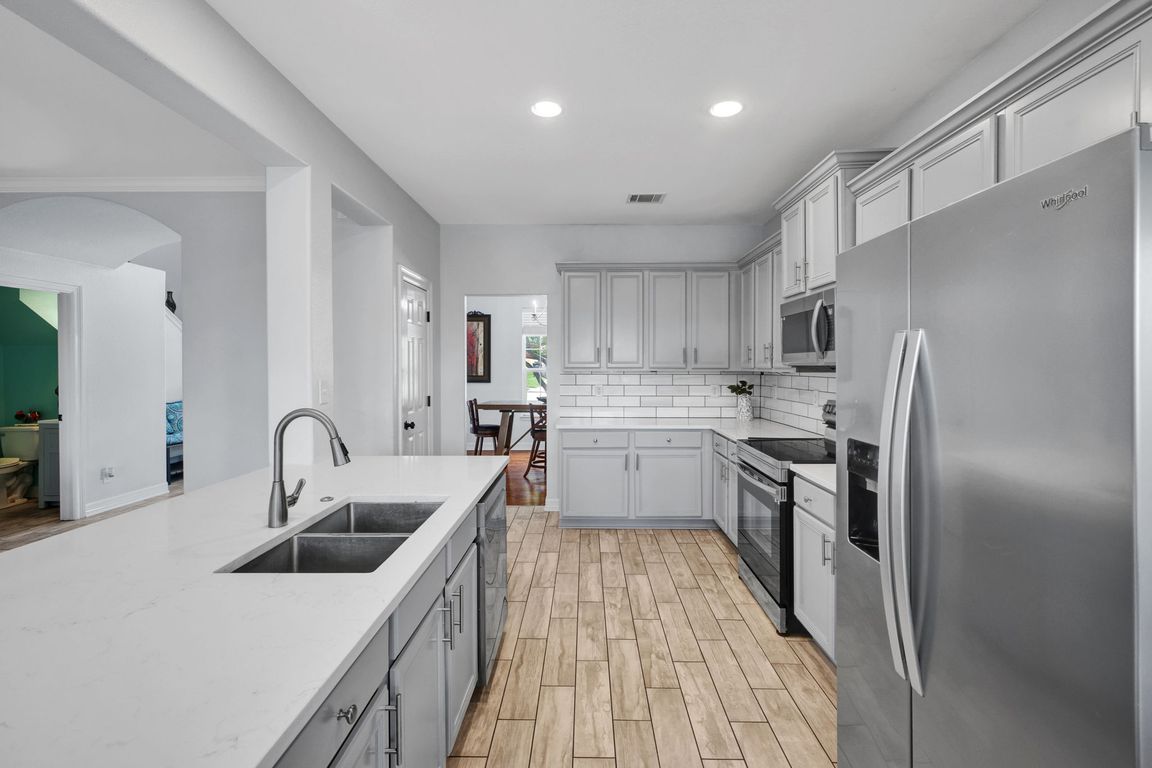
For salePrice cut: $10K (8/13)
$439,900
4beds
2,922sqft
1227 Knights Cross, San Antonio, TX 78258
4beds
2,922sqft
Single family residence
Built in 2004
7,405 sqft
2 Garage spaces
$151 price/sqft
$422 annually HOA fee
What's special
Inviting entry wayNew flooring throughout homeFormal dining roomQuartz countertopsLarge walk-in closetPrimary suiteSpacious home
THIS SPACIOUS HOME OFFERS 3 VERSATILE LIVING AREAS-FAMILY ROOM, GAME ROOM, AND MEDIA ROOM-PLUS AN OPEN UPDATED KITCHEN WITH QUARTZ COUNTERTOPS AND A MARBLE BLACKSPLACH. ALL NEW FLOORING THROUGHOUT HOME, NO CARPET. THE PRIMARY SUITE FEATURES A LARGE WALK-IN CLOSET AND SPACIOUS WALK IN SHOWER. ENJOY A FORMAL DINING ROOM, INVITING ...
- 30 days
- on Zillow |
- 1,807 |
- 130 |
Source: SABOR,MLS#: 1884063
Travel times
Kitchen
Family Room
Primary Bedroom
Zillow last checked: 7 hours ago
Listing updated: August 13, 2025 at 09:09am
Listed by:
Ronald Woodall TREC #619305 (210) 441-9158,
The Woodall Group of Texas, LLC
Source: SABOR,MLS#: 1884063
Facts & features
Interior
Bedrooms & bathrooms
- Bedrooms: 4
- Bathrooms: 3
- Full bathrooms: 2
- 1/2 bathrooms: 1
Primary bedroom
- Area: 324
- Dimensions: 18 x 18
Bedroom 2
- Area: 176
- Dimensions: 16 x 11
Bedroom 3
- Area: 154
- Dimensions: 14 x 11
Bedroom 4
- Area: 130
- Dimensions: 13 x 10
Primary bathroom
- Features: Tub/Shower Separate, Double Vanity, Soaking Tub
- Area: 132
- Dimensions: 12 x 11
Family room
- Area: 340
- Dimensions: 17 x 20
Kitchen
- Area: 182
- Dimensions: 14 x 13
Heating
- Central, Natural Gas
Cooling
- Two Central
Appliances
- Included: Self Cleaning Oven, Microwave, Range, Disposal, Dishwasher, Plumbed For Ice Maker, Electric Water Heater
- Laundry: Washer Hookup, Dryer Connection
Features
- Three Living Area, Master Downstairs, Ceiling Fan(s), Chandelier
- Flooring: Carpet, Ceramic Tile, Wood
- Has basement: No
- Number of fireplaces: 1
- Fireplace features: One
Interior area
- Total structure area: 2,922
- Total interior livable area: 2,922 sqft
Property
Parking
- Total spaces: 2
- Parking features: Two Car Garage, Garage Door Opener
- Garage spaces: 2
Features
- Levels: Two
- Stories: 2
- Patio & porch: Deck
- Pool features: None, Community
Lot
- Size: 7,405.2 Square Feet
- Features: Curbs, Street Gutters, Sidewalks, Streetlights
Details
- Parcel number: 192200110120
Construction
Type & style
- Home type: SingleFamily
- Property subtype: Single Family Residence
Materials
- 3 Sides Masonry, Fiber Cement
- Foundation: Slab
- Roof: Composition
Condition
- Pre-Owned
- New construction: No
- Year built: 2004
Details
- Builder name: Ryland
Utilities & green energy
- Water: Water System
Community & HOA
Community
- Features: Playground
- Security: Smoke Detector(s)
- Subdivision: Stone Oak/Las Loamas At
HOA
- Has HOA: Yes
- HOA fee: $422 annually
- HOA name: LAS LOMAS HOMEOWNERS ASSOCIATION
- Second HOA name: Stone Oak POA
- Additional fee info: HOA Fee 2: $116.00 Annually
Location
- Region: San Antonio
Financial & listing details
- Price per square foot: $151/sqft
- Tax assessed value: $449,150
- Annual tax amount: $8,248
- Price range: $439.9K - $439.9K
- Date on market: 7/15/2025
- Listing terms: Conventional,FHA,VA Loan,Cash
- Road surface type: Paved