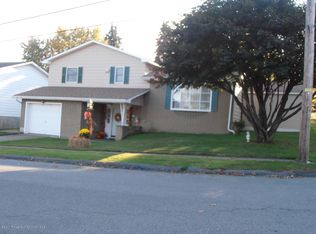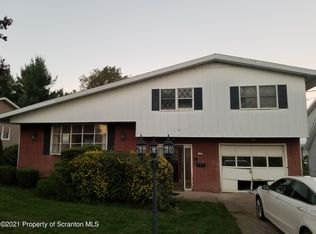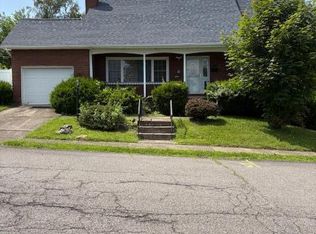Sold for $240,600 on 08/10/23
$240,600
1227 Mowry St, Old Forge, PA 18518
4beds
1,890sqft
Residential, Single Family Residence
Built in 1974
8,712 Square Feet Lot
$279,800 Zestimate®
$127/sqft
$2,670 Estimated rent
Home value
$279,800
$263,000 - $299,000
$2,670/mo
Zestimate® history
Loading...
Owner options
Explore your selling options
What's special
Move right into this charming and beautifully landscaped home. The downstairs features all hard floors, a kitchen that includes all stainless steel appliances, ceiling fans in every room, central air upstairs and ductless AC downstairs. There are four bedrooms, one of which is on the first floor and could be a first floor main bedroom, playroom, den, office, craft room or whatever you dream it could be. There is a newly remodeled full bathroom on the first floor as well. The extra large laundry room comes with the washer and dryer. The back yard features more professional landscaping and a cozy firepit for cool nights and roasting marsh mellows with loved ones. The main bedroom upstairs comes complete with a dressing room and two closets. Each of the additional bedrooms also have two closets each. This home has so much storage, that you have to see it to believe it! This home won't last long. Come to the open house on Saturday, July 8th from 1:30 - 3 PM and see this little piece of heaven in Old Forge., Baths: 1 Bath Lev 1,2+ Bath Lev L,1 Bath Lev 2, Beds: Mstr 1st,2+ Bed 2nd,Mstr 2nd, SqFt Fin - Main: 945.00, SqFt Fin - 3rd: 0.00, Tax Information: Available, Dining Area: Y, SqFt Fin - 2nd: 945.00, Additional Info: ALL OFFERS ARE DUE BY NOON ON TUESDAY, JULY 10TH. ESCROW funds must be in the form of a CASHIERS CHECK ONLY.Schedule all showings through showing time. The owners request 24 hours notice.The appliances, firepit, dehumidifier in the basement and the swing all come with the home.
Zillow last checked: 8 hours ago
Listing updated: September 08, 2024 at 09:01pm
Listed by:
Heather Klien,
Keller Williams Real Estate-Clarks Summit
Bought with:
Kathleen Touseull, RS352544
Dwell Real Estate
Source: GSBR,MLS#: 232782
Facts & features
Interior
Bedrooms & bathrooms
- Bedrooms: 4
- Bathrooms: 3
- Full bathrooms: 1
- 1/2 bathrooms: 2
Primary bedroom
- Description: Hardwood Floors & Ceiling Fan
- Area: 159.3 Square Feet
- Dimensions: 13.5 x 11.8
Primary bedroom
- Description: Carpet, Ceiling Fan, 2 Closets, Dressing Room
- Area: 158.4 Square Feet
- Dimensions: 13.2 x 12
Bedroom 3
- Description: Two Closets, Ceiling Fan, Carpet
- Area: 158.67 Square Feet
- Dimensions: 12.9 x 12.3
Bedroom 4
- Description: Carpet, Ceiling Fan, 2 Closets, Blue Carpet
- Area: 158.72 Square Feet
- Dimensions: 12.8 x 12.4
Bathroom 1
- Description: Newly Remodeled, Modern
- Area: 92.48 Square Feet
- Dimensions: 13.6 x 6.8
Bathroom 2
- Description: Whirlpool Tub
- Area: 46.8 Square Feet
- Dimensions: 7.8 x 6
Bathroom 3
- Description: Shower Stall Needs A New Shower Floor
- Area: 12.4 Square Feet
- Dimensions: 4 x 3.1
Dining room
- Description: Laminate Floor, Ductless Ac
- Area: 110 Square Feet
- Dimensions: 11 x 10
Kitchen
- Description: Laminate, Corian Countertops, Stainless Appliances
- Area: 121.1 Square Feet
- Dimensions: 12.11 x 10
Laundry
- Description: Washer & Dryer Included - Craft Room
- Area: 110 Square Feet
- Dimensions: 11 x 10
Living room
- Description: Laminate Floor, Ceiling Fan
- Area: 217.6 Square Feet
- Dimensions: 16 x 13.6
Heating
- Hot Water, Oil
Cooling
- Central Air, Ductless, Ceiling Fan(s)
Appliances
- Included: Dryer, Washer, Refrigerator, Other, Microwave, Electric Range, Electric Oven, Dishwasher
- Laundry: Electric Dryer Hookup, Washer Hookup, Gas Dryer Hookup
Features
- Bar
- Flooring: Carpet, Wood, Laminate, Concrete
- Doors: Storm Door(s)
- Windows: Screens
- Basement: Block,Heated,Walk-Out Access,Interior Entry,Full,Bath/Stubbed
- Attic: Attic Storage,Floored,Walk Up
- Has fireplace: No
Interior area
- Total structure area: 1,890
- Total interior livable area: 1,890 sqft
- Finished area above ground: 1,890
- Finished area below ground: 0
Property
Parking
- Parking features: Carport, Paved, Other, Off Street
- Has carport: Yes
Features
- Levels: Two,One and One Half
- Stories: 2
- Patio & porch: Patio, Porch
- Fencing: Fenced
- Frontage length: 35.00
Lot
- Size: 8,712 sqft
- Dimensions: 80 x 109
- Features: Landscaped, Level
Details
- Additional structures: Workshop
- Parcel number: 16519020009
- Zoning description: Residential
Construction
Type & style
- Home type: SingleFamily
- Architectural style: Cape Cod
- Property subtype: Residential, Single Family Residence
Materials
- Brick, Vinyl Siding
- Roof: Asphalt
Condition
- New construction: No
- Year built: 1974
Utilities & green energy
- Sewer: Public Sewer
- Water: Public
- Utilities for property: Cable Available
Community & neighborhood
Security
- Security features: Smoke Detector(s)
Community
- Community features: Curbs, Sidewalks
Location
- Region: Old Forge
Other
Other facts
- Listing terms: Cash,Conventional
- Road surface type: Paved
Price history
| Date | Event | Price |
|---|---|---|
| 8/10/2023 | Sold | $240,600+4.6%$127/sqft |
Source: | ||
| 7/12/2023 | Pending sale | $230,000$122/sqft |
Source: | ||
| 7/7/2023 | Listed for sale | $230,000$122/sqft |
Source: | ||
Public tax history
Tax history is unavailable.
Neighborhood: 18518
Nearby schools
GreatSchools rating
- 7/10Old Forge El SchoolGrades: K-6Distance: 0.6 mi
- 5/10Old Forge Junior-Senior High SchoolGrades: 7-12Distance: 0.7 mi

Get pre-qualified for a loan
At Zillow Home Loans, we can pre-qualify you in as little as 5 minutes with no impact to your credit score.An equal housing lender. NMLS #10287.


