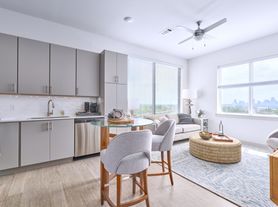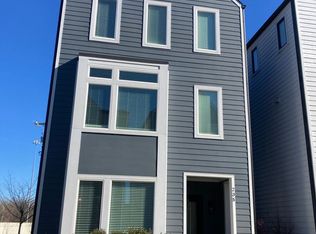Welcome to 1227 N 2nd Street! A beautifully updated 3-bedroom, 2.5-bath home located in one of Nashville's most vibrant and walkable neighborhoods, Cleveland Park. This incredibly charming home offers an eclectic blend of historic charm and modern updates, creating a warm and inviting atmosphere throughout.
This 2,110 sq ft home features original charm paired with thoughtful updates throughout, including stainless steel appliances, a skylight in the kitchen, and a cozy fireplace in both the living room (fire is for aesthetics and does not work), primary suite, and second bedroom. The primary suite is conveniently located on the main floor, offering privacy and ease of living. Outdoors, enjoy a covered front porch perfect for morning coffee, a spacious deck in the back, and a fully fenced front and back yard, ideal for pets (yes, they're welcome!).
Bonus features include a backyard playset, trampoline, vegetable garden box, and an extra flex room that can serve as an office, studio, home gym, or walk-in closet. Washer and dryer are included, and the owner is open to a 9-month lease. Around a 5 minute drive to Downtown Nashville.
Schedule your showing today and discover all the comfort and charm this Cleveland Park gem has to offer!
Lawn care and washer and dryer are included. Tenant pays for gas, electric, and water. Pet fee is $350 per pet. Up to 3 pets allowed. Security deposit is 1 months rent due at signing. Landlord is open to a 9 month lease, but prefers a 12 month lease. Updated pictures to come once tenants move out. All photos with furniture are virtually staged. This home does not come furnished.
House for rent
Accepts Zillow applications
$3,300/mo
1227 N 2nd St, Nashville, TN 37207
3beds
2,110sqft
Price may not include required fees and charges.
Single family residence
Available now
Dogs OK
Central air
In unit laundry
Off street parking
What's special
Backyard playsetStainless steel appliancesSkylight in the kitchenVegetable garden box
- 2 days |
- -- |
- -- |
Travel times
Facts & features
Interior
Bedrooms & bathrooms
- Bedrooms: 3
- Bathrooms: 3
- Full bathrooms: 3
Cooling
- Central Air
Appliances
- Included: Dishwasher, Dryer, Microwave, Oven, Refrigerator, Washer
- Laundry: In Unit
Features
- Walk In Closet
- Flooring: Carpet, Hardwood
- Windows: Skylight(s)
Interior area
- Total interior livable area: 2,110 sqft
Property
Parking
- Parking features: Off Street
- Details: Contact manager
Features
- Patio & porch: Porch
- Exterior features: Bicycle storage, Electricity not included in rent, Gas not included in rent, Lawn, Vegetable box/garden, Walk In Closet, Water not included in rent, trampoline
Details
- Parcel number: 07115033300
Construction
Type & style
- Home type: SingleFamily
- Property subtype: Single Family Residence
Community & HOA
Community
- Features: Playground
Location
- Region: Nashville
Financial & listing details
- Lease term: 1 Year
Price history
| Date | Event | Price |
|---|---|---|
| 11/13/2025 | Listed for rent | $3,300$2/sqft |
Source: Zillow Rentals | ||
| 3/1/2017 | Sold | $340,000-2.9%$161/sqft |
Source: | ||
| 12/21/2016 | Listed for sale | $349,999-2.6%$166/sqft |
Source: RE/MAX Choice Properties #1780153 | ||
| 11/10/2016 | Listing removed | $359,500$170/sqft |
Source: RE/MAX Choice Properties #1780153 | ||
| 10/26/2016 | Price change | $359,500-2.7%$170/sqft |
Source: RE/MAX Choice Properties #1780153 | ||

