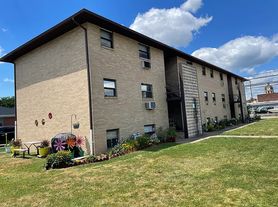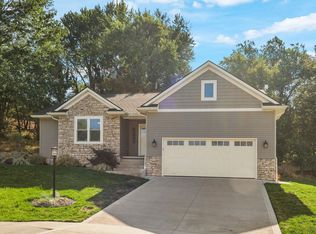Step into a timeless oasis in this beautifully updated 1920's brick house, nestled in a sought-after neighborhood of N Dover. With 4 spacious bedrooms, this home seamlessly blends historic charm with modern luxury. Enjoy a gourmet kitchen with tile floor and a cute breakfast nook. Entertain guests in the picturesque dining room or relax in the spacious living room boasting rich hardwood floors. Enjoy the outdoors? Try out the cozy sunroom or stroll the lawn and take in the meticulous landscaping!
Available soon! Lease is for one year with built-in renewal. $1,750 deposit is required. Tenant is responsible for all utilities. Absolutely no smoking or vaping allowed! No pets, with the exception of small, well-trained, non-shedding dogs will be considered. Tenant is responsible for maintaining the lawn and outdoor areas.
House for rent
Accepts Zillow applications
$1,750/mo
1227 N Wooster Ave, Dover, OH 44622
4beds
2,240sqft
Price may not include required fees and charges.
Single family residence
Available Mon Dec 1 2025
Small dogs OK
Central air
Hookups laundry
Detached parking
Forced air
What's special
Meticulous landscapingHistoric charmModern luxuryRich hardwood floorsCute breakfast nookTile floorPicturesque dining room
- 6 days |
- -- |
- -- |
Travel times
Facts & features
Interior
Bedrooms & bathrooms
- Bedrooms: 4
- Bathrooms: 2
- Full bathrooms: 1
- 1/2 bathrooms: 1
Heating
- Forced Air
Cooling
- Central Air
Appliances
- Included: WD Hookup
- Laundry: Hookups
Features
- WD Hookup
- Flooring: Hardwood
Interior area
- Total interior livable area: 2,240 sqft
Property
Parking
- Parking features: Detached, Off Street
- Details: Contact manager
Features
- Exterior features: Bicycle storage, Heating system: Forced Air, No Utilities included in rent
Details
- Parcel number: 1503117000
Construction
Type & style
- Home type: SingleFamily
- Property subtype: Single Family Residence
Community & HOA
Location
- Region: Dover
Financial & listing details
- Lease term: 1 Year
Price history
| Date | Event | Price |
|---|---|---|
| 11/7/2025 | Listed for rent | $1,750$1/sqft |
Source: Zillow Rentals | ||
| 7/9/2025 | Listing removed | $1,750$1/sqft |
Source: Zillow Rentals | ||
| 5/29/2025 | Listed for rent | $1,750$1/sqft |
Source: Zillow Rentals | ||
| 5/8/2024 | Listing removed | -- |
Source: Zillow Rentals | ||
| 4/24/2024 | Listed for rent | $1,750$1/sqft |
Source: Zillow Rentals | ||

